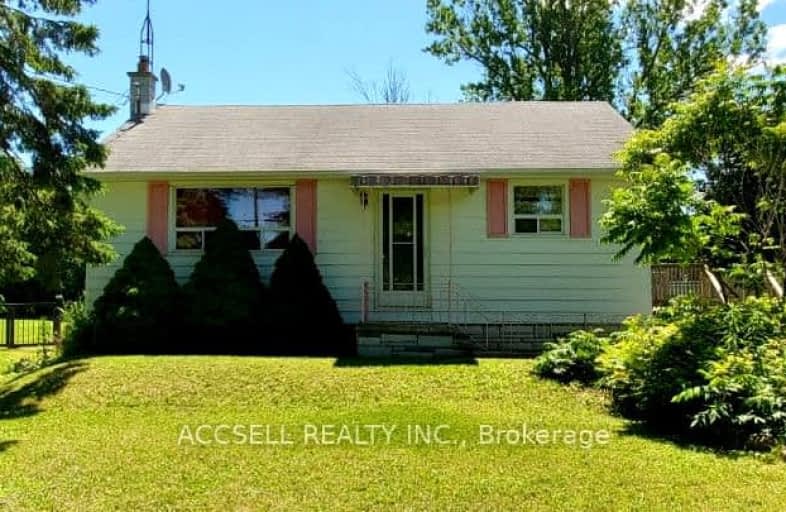Car-Dependent
- Almost all errands require a car.
2
/100
Somewhat Bikeable
- Almost all errands require a car.
2
/100

Credit View Public School
Elementary: Public
6.72 km
Joseph Gibbons Public School
Elementary: Public
4.92 km
Limehouse Public School
Elementary: Public
5.46 km
Glen Williams Public School
Elementary: Public
4.33 km
Park Public School
Elementary: Public
5.98 km
Holy Cross Catholic School
Elementary: Catholic
6.28 km
Gary Allan High School - Halton Hills
Secondary: Public
6.20 km
Acton District High School
Secondary: Public
6.79 km
Erin District High School
Secondary: Public
12.57 km
Christ the King Catholic Secondary School
Secondary: Catholic
6.68 km
Georgetown District High School
Secondary: Public
5.99 km
St Edmund Campion Secondary School
Secondary: Catholic
11.71 km
$
$899,900
- 1 bath
- 3 bed
- 1100 sqft
14293 Trafalgar Road, Halton Hills, Ontario • L7G 4S4 • Rural Halton Hills



