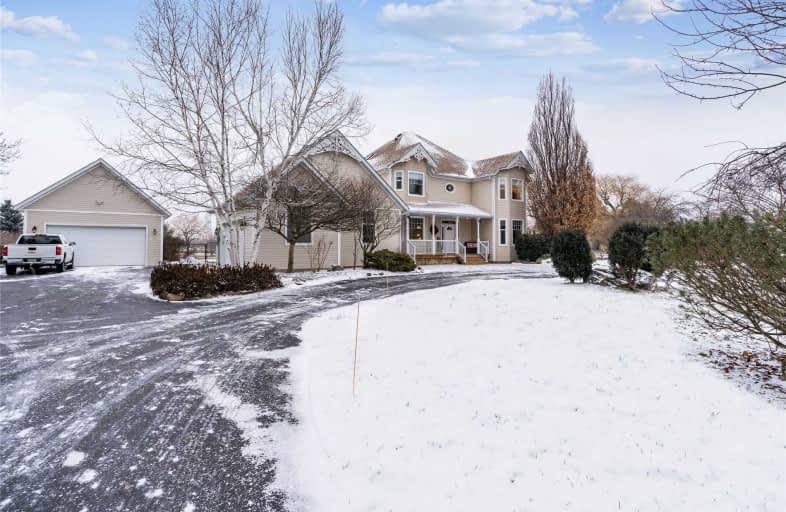Sold on Dec 27, 2020
Note: Property is not currently for sale or for rent.

-
Type: Detached
-
Style: 2-Storey
-
Size: 2500 sqft
-
Lot Size: 141.34 x 639.8 Feet
-
Age: 16-30 years
-
Taxes: $8,025 per year
-
Days on Site: 9 Days
-
Added: Dec 18, 2020 (1 week on market)
-
Updated:
-
Last Checked: 3 months ago
-
MLS®#: W5068134
-
Listed By: Re/max connex realty inc., brokerage
Unique 2-Fam Layout W/Sep Ent, Both Above Grade. Main House W/3+1 Bed, Chef's Kitchen W/Ss Appliances, Cozy Fp. 3 Lg Bedrms Upstairs W/W-In Closets. Fully Fin Lower Lvl W/Add'l Bedrm & Walkout To Fenced Yard W/Inground Sw Pool, Deck & Hot Tub. In-Law W/Accessibility Ft 1 Bed + Den, Liv W/Fp & Sep Basement Space W/Media Rm. Geothermal Heat, Dbl Detached And Attached Grg. Mins To Hwys, Shopping, Schools & More!
Extras
Inclusions: 2 Fridges, 2 Stoves, 2 Dw (In-Law In As-Is Condition), Washer, Dryer, Water Softener & Hwt.
Property Details
Facts for 13459 Fourth Line, Halton Hills
Status
Days on Market: 9
Last Status: Sold
Sold Date: Dec 27, 2020
Closed Date: Mar 31, 2021
Expiry Date: Apr 02, 2021
Sold Price: $1,540,000
Unavailable Date: Dec 27, 2020
Input Date: Dec 18, 2020
Prior LSC: Listing with no contract changes
Property
Status: Sale
Property Type: Detached
Style: 2-Storey
Size (sq ft): 2500
Age: 16-30
Area: Halton Hills
Community: Acton
Availability Date: 60-90/Flex
Inside
Bedrooms: 4
Bedrooms Plus: 1
Bathrooms: 5
Kitchens: 2
Rooms: 14
Den/Family Room: Yes
Air Conditioning: Central Air
Fireplace: Yes
Laundry Level: Main
Washrooms: 5
Building
Basement: Finished
Basement 2: Full
Heat Type: Forced Air
Heat Source: Grnd Srce
Exterior: Vinyl Siding
Water Supply: Well
Physically Handicapped-Equipped: Y
Special Designation: Unknown
Other Structures: Workshop
Parking
Driveway: Private
Garage Spaces: 4
Garage Type: Attached
Covered Parking Spaces: 15
Total Parking Spaces: 19
Fees
Tax Year: 2020
Tax Legal Description: Pt Lt 28, Con 5 Esq, Pt 1, 20R12458; Halton Hills
Taxes: $8,025
Highlights
Feature: Fenced Yard
Land
Cross Street: Hwy 7
Municipality District: Halton Hills
Fronting On: East
Pool: Inground
Sewer: Septic
Lot Depth: 639.8 Feet
Lot Frontage: 141.34 Feet
Acres: 2-4.99
Zoning: Residential
Additional Media
- Virtual Tour: http://listing.otbxair.com/13459fourthline/?mls
Rooms
Room details for 13459 Fourth Line, Halton Hills
| Type | Dimensions | Description |
|---|---|---|
| Dining Main | 2.44 x 2.44 | |
| Kitchen Main | 2.44 x 3.35 | |
| Living Main | 7.01 x 3.35 | |
| Br Main | 3.35 x 3.35 | |
| Office Main | 2.74 x 2.74 | |
| Dining Main | 2.13 x 2.74 | |
| Kitchen Main | 3.35 x 2.74 | |
| Sitting Main | 5.18 x 4.27 | |
| Living Main | 6.71 x 3.05 | |
| Master 2nd | 3.96 x 4.88 | |
| Br 2nd | 4.27 x 4.88 | |
| Br 2nd | 6.10 x 3.05 |
| XXXXXXXX | XXX XX, XXXX |
XXXX XXX XXXX |
$X,XXX,XXX |
| XXX XX, XXXX |
XXXXXX XXX XXXX |
$X,XXX,XXX |
| XXXXXXXX XXXX | XXX XX, XXXX | $1,540,000 XXX XXXX |
| XXXXXXXX XXXXXX | XXX XX, XXXX | $1,499,900 XXX XXXX |

Joseph Gibbons Public School
Elementary: PublicLimehouse Public School
Elementary: PublicPark Public School
Elementary: PublicRobert Little Public School
Elementary: PublicSt Joseph's School
Elementary: CatholicMcKenzie-Smith Bennett
Elementary: PublicJean Augustine Secondary School
Secondary: PublicGary Allan High School - Halton Hills
Secondary: PublicActon District High School
Secondary: PublicErin District High School
Secondary: PublicChrist the King Catholic Secondary School
Secondary: CatholicGeorgetown District High School
Secondary: Public- 3 bath
- 4 bed
- 2000 sqft
29 Browns Crescent, Halton Hills, Ontario • L7J 3A3 • 1045 - AC Acton



