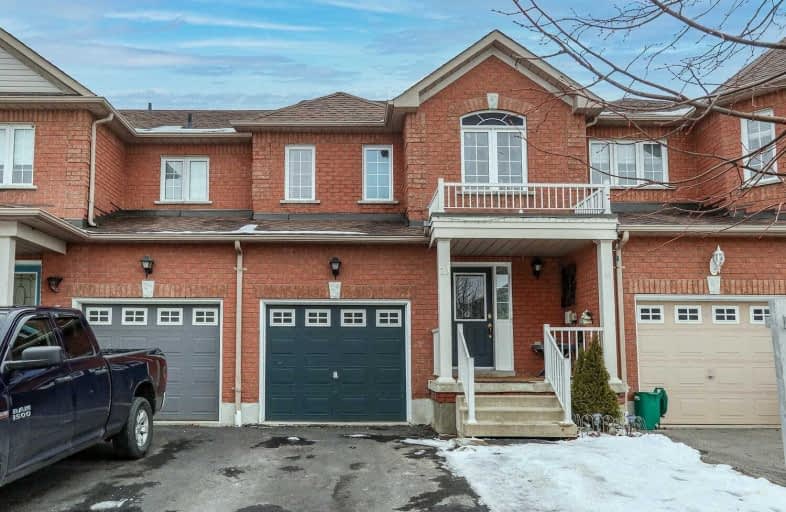
All Saints Elementary Catholic School
Elementary: Catholic
1.79 km
St Luke the Evangelist Catholic School
Elementary: Catholic
0.88 km
Jack Miner Public School
Elementary: Public
1.36 km
Captain Michael VandenBos Public School
Elementary: Public
1.19 km
Williamsburg Public School
Elementary: Public
0.62 km
Robert Munsch Public School
Elementary: Public
1.90 km
ÉSC Saint-Charles-Garnier
Secondary: Catholic
1.87 km
Henry Street High School
Secondary: Public
4.80 km
All Saints Catholic Secondary School
Secondary: Catholic
1.81 km
Father Leo J Austin Catholic Secondary School
Secondary: Catholic
3.18 km
Donald A Wilson Secondary School
Secondary: Public
2.00 km
Sinclair Secondary School
Secondary: Public
3.26 km







