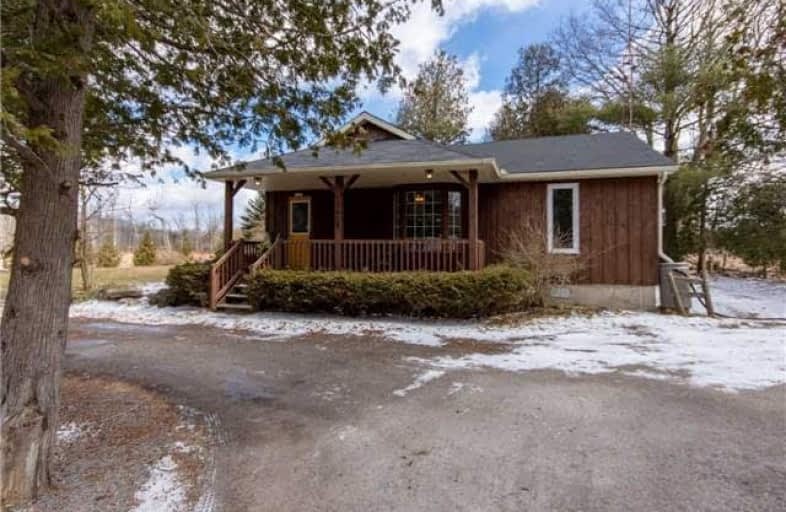Sold on Apr 18, 2018
Note: Property is not currently for sale or for rent.

-
Type: Detached
-
Style: Bungalow
-
Size: 700 sqft
-
Lot Size: 125 x 160 Feet
-
Age: 51-99 years
-
Taxes: $2,529 per year
-
Days on Site: 12 Days
-
Added: Sep 07, 2019 (1 week on market)
-
Updated:
-
Last Checked: 2 months ago
-
MLS®#: W4088522
-
Listed By: Royal lepage meadowtowne realty, brokerage
Charming Set On Serene 1/2 Acre Lot Just Minutes To Acton &Georgetown. Snuggled In Amongst Green Space. Regulated By Nec & Crvc. Newer Kitchen Open To Living Rm.& Dining Rm Area. The Wd Burning Stove Further Enhances Its Character Keeping Heating Costs Low.Hydro ($80 Per Mnth). Carpet Free! Mstr.Bdrm &2nd Bdrm W/His&Her Closets.3rd Bdrm Makes For A Perfect Nursery/Office.A Must See For Starters,Singles, Downsizers. Heaven.Commuting Is A Breeze!
Extras
Fridge, Stove, Wsh'17&Dry, Win Cov, Blinds, Tankless Wtr'16,Wtr.Sft.'16, Rev-Os,Rain Barrels, U.V. Filter'16, Thermst-Wifi, Some Win, '18, Prt Roof'17, Some Elect.Bsebrds'17, Insulated Attic&Crawl Space'17,Bth Vanity/Toilet'16.Home Inspect
Property Details
Facts for 13905 5th Line, Halton Hills
Status
Days on Market: 12
Last Status: Sold
Sold Date: Apr 18, 2018
Closed Date: Jun 21, 2018
Expiry Date: Jul 06, 2018
Sold Price: $545,000
Unavailable Date: Apr 18, 2018
Input Date: Apr 06, 2018
Property
Status: Sale
Property Type: Detached
Style: Bungalow
Size (sq ft): 700
Age: 51-99
Area: Halton Hills
Community: Limehouse
Availability Date: Tba
Inside
Bedrooms: 3
Bathrooms: 1
Kitchens: 1
Rooms: 6
Den/Family Room: No
Air Conditioning: None
Fireplace: Yes
Laundry Level: Main
Washrooms: 1
Building
Basement: Crawl Space
Heat Type: Baseboard
Heat Source: Electric
Exterior: Board/Batten
Water Supply Type: Drilled Well
Water Supply: Well
Special Designation: Unknown
Other Structures: Garden Shed
Parking
Driveway: Circular
Garage Type: None
Covered Parking Spaces: 6
Total Parking Spaces: 6
Fees
Tax Year: 2017
Tax Legal Description: Pt Lt 30 Con 6 Esq. As In 701189 **
Taxes: $2,529
Highlights
Feature: Campground
Feature: Golf
Feature: Grnbelt/Conserv
Feature: Rec Centre
Feature: School
Feature: School Bus Route
Land
Cross Street: Hwy #7 North On Fift
Municipality District: Halton Hills
Fronting On: East
Pool: None
Sewer: Septic
Lot Depth: 160 Feet
Lot Frontage: 125 Feet
Lot Irregularities: **Halton Hills
Zoning: Residential
Additional Media
- Virtual Tour: http://www.myvisuallistings.com/vtnb/258815
Rooms
Room details for 13905 5th Line, Halton Hills
| Type | Dimensions | Description |
|---|---|---|
| Kitchen Main | 3.05 x 3.73 | Eat-In Kitchen, O/Looks Living, Laminate |
| Living Main | 5.99 x 3.28 | Wood Stove, Laminate |
| Dining Main | 2.03 x 3.73 | Laminate, Large Window |
| Mudroom Main | 2.24 x 3.10 | W/O To Deck, Laminate |
| Master Main | 4.47 x 4.22 | His/Hers Closets, Laminate, Large Window |
| Br Main | 3.56 x 3.40 | His/Hers Closets, Laminate, Large Window |
| Br Main | 2.67 x 2.51 | Double Closet, Laminate, Large Window |
| Bathroom Main | 2.21 x 3.10 | Renovated |
| XXXXXXXX | XXX XX, XXXX |
XXXX XXX XXXX |
$XXX,XXX |
| XXX XX, XXXX |
XXXXXX XXX XXXX |
$XXX,XXX | |
| XXXXXXXX | XXX XX, XXXX |
XXXX XXX XXXX |
$XXX,XXX |
| XXX XX, XXXX |
XXXXXX XXX XXXX |
$XXX,XXX |
| XXXXXXXX XXXX | XXX XX, XXXX | $545,000 XXX XXXX |
| XXXXXXXX XXXXXX | XXX XX, XXXX | $549,900 XXX XXXX |
| XXXXXXXX XXXX | XXX XX, XXXX | $450,000 XXX XXXX |
| XXXXXXXX XXXXXX | XXX XX, XXXX | $459,900 XXX XXXX |

Joseph Gibbons Public School
Elementary: PublicLimehouse Public School
Elementary: PublicPark Public School
Elementary: PublicRobert Little Public School
Elementary: PublicSt Joseph's School
Elementary: CatholicMcKenzie-Smith Bennett
Elementary: PublicGary Allan High School - Halton Hills
Secondary: PublicActon District High School
Secondary: PublicErin District High School
Secondary: PublicChrist the King Catholic Secondary School
Secondary: CatholicGeorgetown District High School
Secondary: PublicSt Edmund Campion Secondary School
Secondary: Catholic

