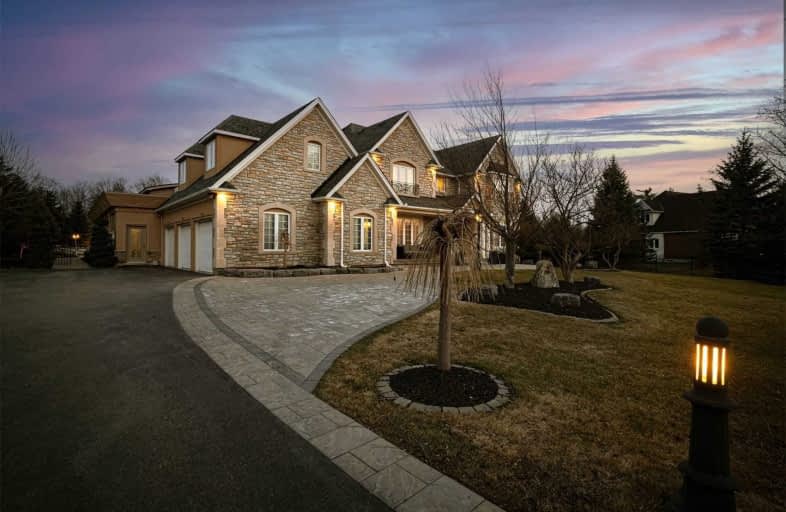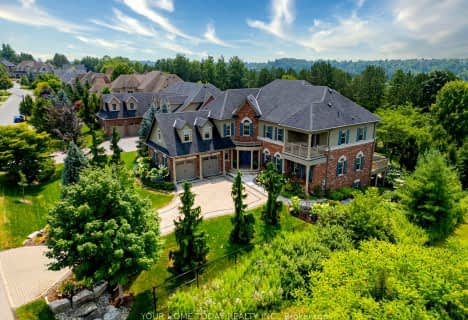Sold on Apr 05, 2021
Note: Property is not currently for sale or for rent.

-
Type: Detached
-
Style: 2-Storey
-
Size: 3500 sqft
-
Lot Size: 125.85 x 376.89 Feet
-
Age: 16-30 years
-
Taxes: $14,865 per year
-
Days on Site: 12 Days
-
Added: Mar 24, 2021 (1 week on market)
-
Updated:
-
Last Checked: 1 month ago
-
MLS®#: W5165192
-
Listed By: Property.ca inc., brokerage
Welcome To This Absolute Showstopper In "The Glen". This Beautiful Estate Showcases Beautiful Landscaping With Resort Like Features Including Indoor Pool + Hot Tub. Over 6500+ Of Living Space. 4 Beds, 5 Baths. Beautiful Main Floor Sunroom Looking Onto Outside Gazebo And Sand Volleyball Court. Basement Bar And Entertainment Room With Wine Cellar. One Of The Most Updated Homes In The Neighbourhood. Rarely Offered. Home Is Gated W/ 3 Car Garage.
Extras
Beautiful Estate Home. Very Grand. One Of A Kind Home In "The Glen" S/S Appliances, Generac Generator, Window Coverings, Light Fixtures, Pool Equipment.
Property Details
Facts for 14 Bishop Court, Halton Hills
Status
Days on Market: 12
Last Status: Sold
Sold Date: Apr 05, 2021
Closed Date: Jul 14, 2021
Expiry Date: Sep 16, 2021
Sold Price: $3,000,000
Unavailable Date: Apr 05, 2021
Input Date: Mar 24, 2021
Property
Status: Sale
Property Type: Detached
Style: 2-Storey
Size (sq ft): 3500
Age: 16-30
Area: Halton Hills
Community: Glen Williams
Availability Date: Tba
Inside
Bedrooms: 4
Bathrooms: 5
Kitchens: 1
Kitchens Plus: 1
Rooms: 11
Den/Family Room: Yes
Air Conditioning: Central Air
Fireplace: Yes
Washrooms: 5
Building
Basement: Finished
Basement 2: Full
Heat Type: Forced Air
Heat Source: Gas
Exterior: Brick
Energy Certificate: Y
Water Supply: Municipal
Special Designation: Unknown
Parking
Driveway: Pvt Double
Garage Spaces: 3
Garage Type: Attached
Covered Parking Spaces: 15
Total Parking Spaces: 18
Fees
Tax Year: 2020
Tax Legal Description: Lot 6, Plan 20M765, Halton Hills
Taxes: $14,865
Highlights
Feature: River/Stream
Land
Cross Street: Confed. N To Glen Wi
Municipality District: Halton Hills
Fronting On: East
Pool: Indoor
Sewer: Septic
Lot Depth: 376.89 Feet
Lot Frontage: 125.85 Feet
Acres: .50-1.99
Zoning: Single Family Re
Additional Media
- Virtual Tour: https://unbranded.mediatours.ca/property/14-bishop-court-georgetown/
Rooms
Room details for 14 Bishop Court, Halton Hills
| Type | Dimensions | Description |
|---|---|---|
| Living Main | 4.77 x 4.85 | Hardwood Floor, Crown Moulding, Formal Rm |
| Dining Main | 4.62 x 5.44 | Hardwood Floor, Crown Moulding |
| Kitchen Main | 5.33 x 8.08 | Granite Counter, B/I Appliances |
| Family Main | 4.93 x 6.15 | Cathedral Ceiling, Marble Fireplace, Hardwood Floor |
| Office Main | 3.94 x 4.34 | Hardwood Floor, Crown Moulding, French Doors |
| Sunroom Main | 4.30 x 4.43 | W/O To Yard, Ceramic Floor, Pot Lights |
| Other Main | 9.72 x 17.35 | Stone Floor, Cathedral Ceiling, Hot Tub |
| Master 2nd | 4.82 x 7.36 | Hardwood Floor, W/I Closet, 6 Pc Ensuite |
| 2nd Br 2nd | 3.96 x 9.60 | Laminate, Window |
| 3rd Br 2nd | 4.80 x 5.97 | Hardwood Floor, Ensuite Bath, Double Closet |
| 4th Br 2nd | 4.29 x 4.98 | Hardwood Floor, Ensuite Bath, W/I Closet |
| Games Bsmt | 9.43 x 15.34 | Hardwood Floor, Wet Bar, Family Size Kitchen |
| XXXXXXXX | XXX XX, XXXX |
XXXX XXX XXXX |
$X,XXX,XXX |
| XXX XX, XXXX |
XXXXXX XXX XXXX |
$X,XXX,XXX | |
| XXXXXXXX | XXX XX, XXXX |
XXXX XXX XXXX |
$X,XXX,XXX |
| XXX XX, XXXX |
XXXXXX XXX XXXX |
$X,XXX,XXX |
| XXXXXXXX XXXX | XXX XX, XXXX | $3,000,000 XXX XXXX |
| XXXXXXXX XXXXXX | XXX XX, XXXX | $3,298,000 XXX XXXX |
| XXXXXXXX XXXX | XXX XX, XXXX | $2,750,000 XXX XXXX |
| XXXXXXXX XXXXXX | XXX XX, XXXX | $2,794,900 XXX XXXX |

Joseph Gibbons Public School
Elementary: PublicHarrison Public School
Elementary: PublicGlen Williams Public School
Elementary: PublicPark Public School
Elementary: PublicHoly Cross Catholic School
Elementary: CatholicCentennial Middle School
Elementary: PublicGary Allan High School - Halton Hills
Secondary: PublicParkholme School
Secondary: PublicActon District High School
Secondary: PublicChrist the King Catholic Secondary School
Secondary: CatholicGeorgetown District High School
Secondary: PublicSt Edmund Campion Secondary School
Secondary: Catholic- 4 bath
- 4 bed
- 3500 sqft
83 Barraclough Boulevard, Halton Hills, Ontario • L7G 0E6 • Glen Williams



