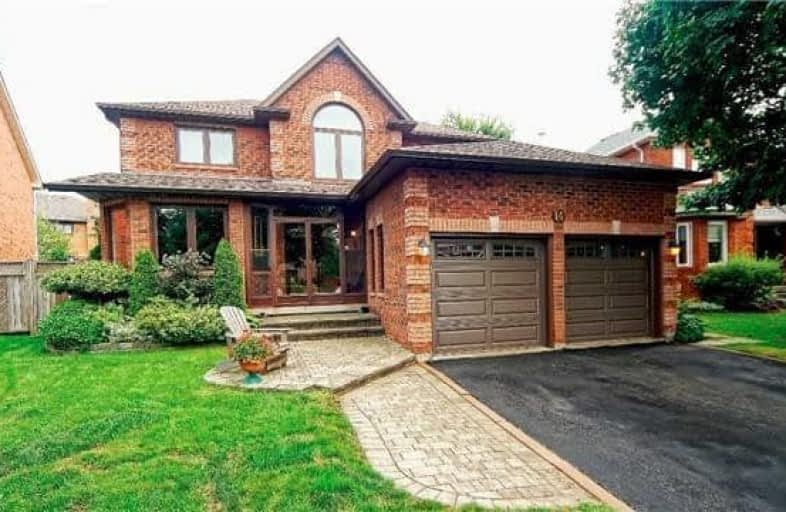
ÉÉC du Sacré-Coeur-Georgetown
Elementary: Catholic
0.74 km
George Kennedy Public School
Elementary: Public
1.04 km
Silver Creek Public School
Elementary: Public
1.12 km
Ethel Gardiner Public School
Elementary: Public
1.05 km
St Brigid School
Elementary: Catholic
0.86 km
St Catherine of Alexandria Elementary School
Elementary: Catholic
0.68 km
Jean Augustine Secondary School
Secondary: Public
5.68 km
Gary Allan High School - Halton Hills
Secondary: Public
3.29 km
St. Roch Catholic Secondary School
Secondary: Catholic
7.22 km
Christ the King Catholic Secondary School
Secondary: Catholic
2.75 km
Georgetown District High School
Secondary: Public
3.53 km
St Edmund Campion Secondary School
Secondary: Catholic
7.69 km






