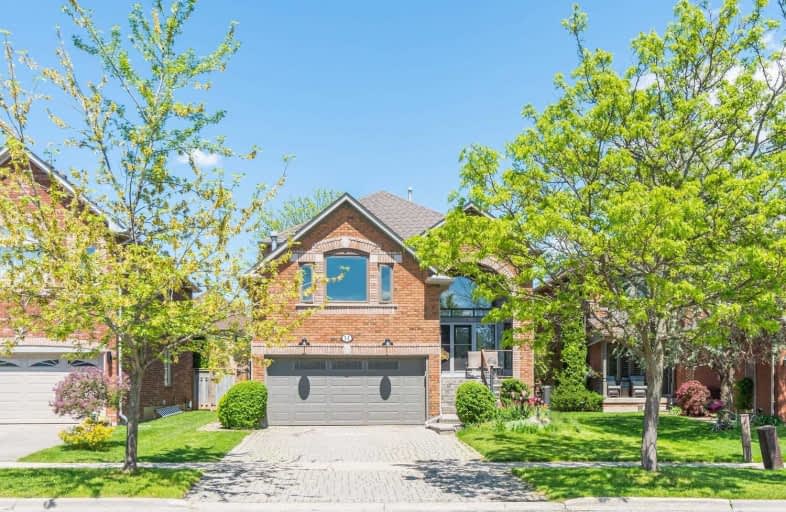
ÉÉC du Sacré-Coeur-Georgetown
Elementary: Catholic
0.15 km
George Kennedy Public School
Elementary: Public
1.69 km
Silver Creek Public School
Elementary: Public
0.61 km
Ethel Gardiner Public School
Elementary: Public
0.53 km
St Brigid School
Elementary: Catholic
0.40 km
St Catherine of Alexandria Elementary School
Elementary: Catholic
1.11 km
Jean Augustine Secondary School
Secondary: Public
6.41 km
Gary Allan High School - Halton Hills
Secondary: Public
3.42 km
St. Roch Catholic Secondary School
Secondary: Catholic
7.92 km
Christ the King Catholic Secondary School
Secondary: Catholic
3.00 km
Georgetown District High School
Secondary: Public
3.63 km
St Edmund Campion Secondary School
Secondary: Catholic
8.49 km










