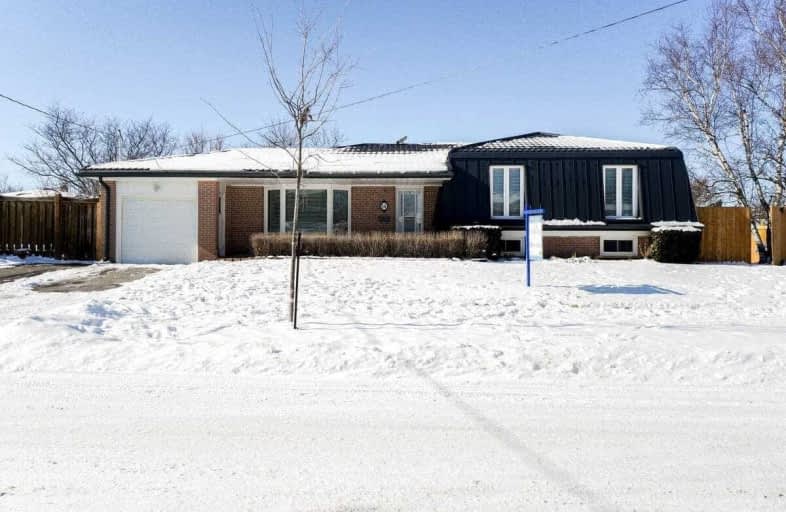
Harrison Public School
Elementary: Public
1.03 km
St Francis of Assisi Separate School
Elementary: Catholic
0.64 km
Centennial Middle School
Elementary: Public
0.17 km
George Kennedy Public School
Elementary: Public
0.99 km
Silver Creek Public School
Elementary: Public
1.24 km
St Brigid School
Elementary: Catholic
1.27 km
Jean Augustine Secondary School
Secondary: Public
6.46 km
Gary Allan High School - Halton Hills
Secondary: Public
1.86 km
Parkholme School
Secondary: Public
8.60 km
Christ the King Catholic Secondary School
Secondary: Catholic
1.38 km
Georgetown District High School
Secondary: Public
2.10 km
St Edmund Campion Secondary School
Secondary: Catholic
8.01 km










