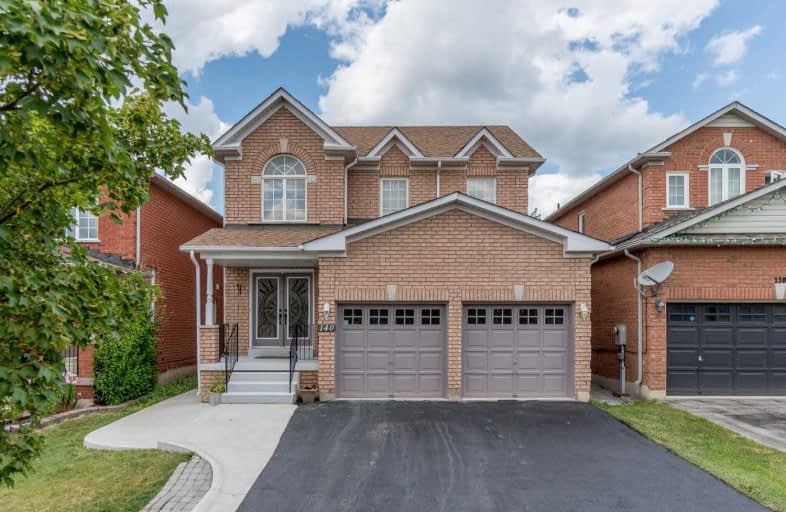Sold on Aug 30, 2019
Note: Property is not currently for sale or for rent.

-
Type: Detached
-
Style: 2-Storey
-
Size: 2000 sqft
-
Lot Size: 35 x 137.8 Feet
-
Age: 16-30 years
-
Taxes: $4,664 per year
-
Days on Site: 22 Days
-
Added: Sep 07, 2019 (3 weeks on market)
-
Updated:
-
Last Checked: 2 months ago
-
MLS®#: W4540785
-
Listed By: Royal lepage meadowtowne realty, brokerage
Great Family Home With Fabulous Size Yard & New Awesome Kitchen! Large Living/Dining Room With French Doors Leading To Spacious Kitchen Boasting Centre Island W/Breakfast Bar, Quartz Counters, Stainless Steel Appliances & Open To Family Room With Lovely Gas Fireplace. 2nd Level Features 4 Spacious Bedrooms & 2 Full Bathrooms. Completely Finished Lower Level With Open Concept Rec Room, 2-Pc, Storage Space & Cold Cellar. 2-Car Garage! No Neighbours Behind &
Extras
Superb Poured Concrete Patio For Entertaining. Great Commuter Location & Walking Distance To The Park Area. Kitchen 2017. You'll Love The Deep Yard And Privacy No Neighbours Behind Offers. Easy To Show. Flexible Closing Available.
Property Details
Facts for 140 Mowat Crescent, Halton Hills
Status
Days on Market: 22
Last Status: Sold
Sold Date: Aug 30, 2019
Closed Date: Nov 29, 2019
Expiry Date: Dec 31, 2019
Sold Price: $835,000
Unavailable Date: Aug 30, 2019
Input Date: Aug 08, 2019
Property
Status: Sale
Property Type: Detached
Style: 2-Storey
Size (sq ft): 2000
Age: 16-30
Area: Halton Hills
Community: Georgetown
Availability Date: Flexible
Inside
Bedrooms: 4
Bathrooms: 4
Kitchens: 1
Rooms: 8
Den/Family Room: Yes
Air Conditioning: Central Air
Fireplace: Yes
Laundry Level: Main
Central Vacuum: Y
Washrooms: 4
Building
Basement: Finished
Heat Type: Forced Air
Heat Source: Gas
Exterior: Brick
Water Supply: Municipal
Special Designation: Unknown
Parking
Driveway: Pvt Double
Garage Spaces: 2
Garage Type: Attached
Covered Parking Spaces: 3
Total Parking Spaces: 5
Fees
Tax Year: 2019
Tax Legal Description: Ptblk117,Pl20M752,Pt7,20R13760 Hh S/T Righth852348
Taxes: $4,664
Highlights
Feature: Hospital
Feature: Library
Feature: Park
Feature: Rec Centre
Land
Cross Street: Tralafgar & Berton
Municipality District: Halton Hills
Fronting On: North
Parcel Number: 250321023
Pool: None
Sewer: Sewers
Lot Depth: 137.8 Feet
Lot Frontage: 35 Feet
Lot Irregularities: No Neighbour Behind
Acres: < .50
Additional Media
- Virtual Tour: https://tours.virtualgta.com/1390017?idx=1
Rooms
Room details for 140 Mowat Crescent, Halton Hills
| Type | Dimensions | Description |
|---|---|---|
| Living Ground | 3.88 x 6.01 | Hardwood Floor, Open Concept, Combined W/Dining |
| Dining Ground | 3.88 x 6.01 | Hardwood Floor, Open Concept, Combined W/Living |
| Kitchen Ground | 3.53 x 6.24 | Centre Island, Stainless Steel Appl, W/O To Patio |
| Family Ground | 3.34 x 4.83 | Hardwood Floor, Open Concept, Fireplace |
| Master 2nd | 3.84 x 4.83 | Hardwood Floor, W/I Closet, 4 Pc Ensuite |
| Br 2nd | 3.22 x 3.30 | Laminate, Double Closet, Window |
| Br 2nd | 2.76 x 3.91 | Laminate, Closet, Window |
| Br 2nd | 3.24 x 4.31 | Laminate, Double Closet, Window |
| Rec Bsmt | 5.21 x 7.31 | Laminate, Pot Lights |
| XXXXXXXX | XXX XX, XXXX |
XXXX XXX XXXX |
$XXX,XXX |
| XXX XX, XXXX |
XXXXXX XXX XXXX |
$XXX,XXX | |
| XXXXXXXX | XXX XX, XXXX |
XXXX XXX XXXX |
$XXX,XXX |
| XXX XX, XXXX |
XXXXXX XXX XXXX |
$XXX,XXX |
| XXXXXXXX XXXX | XXX XX, XXXX | $835,000 XXX XXXX |
| XXXXXXXX XXXXXX | XXX XX, XXXX | $849,999 XXX XXXX |
| XXXXXXXX XXXX | XXX XX, XXXX | $795,000 XXX XXXX |
| XXXXXXXX XXXXXX | XXX XX, XXXX | $749,900 XXX XXXX |

Joseph Gibbons Public School
Elementary: PublicHarrison Public School
Elementary: PublicGlen Williams Public School
Elementary: PublicPark Public School
Elementary: PublicStewarttown Middle School
Elementary: PublicHoly Cross Catholic School
Elementary: CatholicJean Augustine Secondary School
Secondary: PublicGary Allan High School - Halton Hills
Secondary: PublicActon District High School
Secondary: PublicChrist the King Catholic Secondary School
Secondary: CatholicGeorgetown District High School
Secondary: PublicSt Edmund Campion Secondary School
Secondary: Catholic- 2 bath
- 4 bed
- 1500 sqft
97 Rexway Drive, Halton Hills, Ontario • L7G 1R3 • Georgetown



