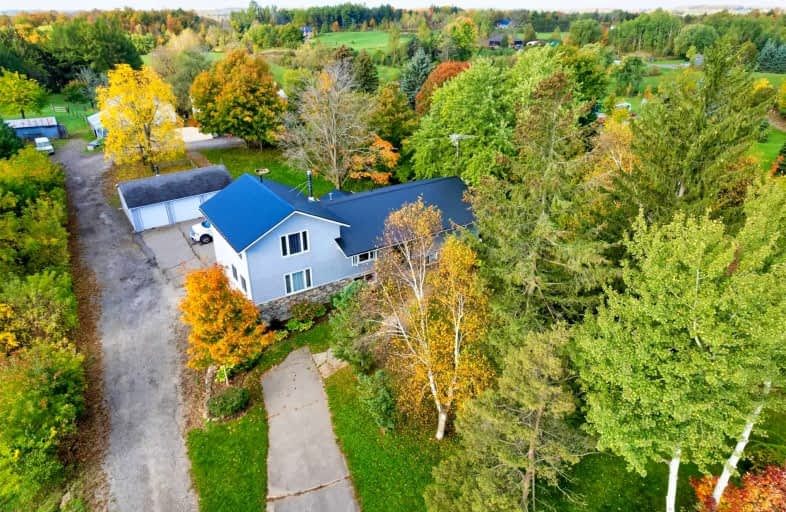Sold on Nov 10, 2021
Note: Property is not currently for sale or for rent.

-
Type: Detached
-
Style: Sidesplit 3
-
Lot Size: 150 x 1093.04 Feet
-
Age: No Data
-
Taxes: $4,928 per year
-
Days on Site: 7 Days
-
Added: Nov 03, 2021 (1 week on market)
-
Updated:
-
Last Checked: 3 months ago
-
MLS®#: W5421143
-
Listed By: Royal lepage meadowtowne realty, brokerage
Home & Property Have So Much To Offer W/Endless Possibilities On A Private 3.75 Acres! Fabulous Sidesplit W/Huge Windows Throughout Creating Bright Sunfilled Living Space.Kit W/Massive Bfast Bar, Granite Counters Open To Din Rm, Liv Rm & Sitting Area. Private King Sized Primary Br On Upper Level Boasts 2 W/I Closets & Gorgeous 3Pc Bath, 2 Add'l Br Share 4Pc Bath.Lower Level Ideal Inlaw Suite W/2 Brms, F/P, Din Rm, Fam Rm, Eat In Kit. Great Updates Througout
Extras
For Handyman**Oversized 3 Car Garage, Approx 1200 Sq Ft Heated Workshop W/Tall Ceilings, Approx 16' Garage Door, Upper Storage, Barn W/3 Stalls (Room For 2 Add'l), Upper Storage & Paddocks.Rare Find In Halton Hills, Zoned Residential.
Property Details
Facts for 14222 Dublin Line, Halton Hills
Status
Days on Market: 7
Last Status: Sold
Sold Date: Nov 10, 2021
Closed Date: Jan 13, 2022
Expiry Date: Jan 30, 2022
Sold Price: $1,750,000
Unavailable Date: Nov 10, 2021
Input Date: Nov 03, 2021
Prior LSC: Listing with no contract changes
Property
Status: Sale
Property Type: Detached
Style: Sidesplit 3
Area: Halton Hills
Community: Rural Halton Hills
Availability Date: Tbd
Inside
Bedrooms: 4
Bedrooms Plus: 2
Bathrooms: 3
Kitchens: 1
Kitchens Plus: 1
Rooms: 8
Den/Family Room: Yes
Air Conditioning: None
Fireplace: Yes
Laundry Level: Lower
Central Vacuum: N
Washrooms: 3
Building
Basement: Apartment
Basement 2: Finished
Heat Type: Forced Air
Heat Source: Propane
Exterior: Stone
Exterior: Vinyl Siding
Water Supply: Well
Special Designation: Unknown
Other Structures: Barn
Other Structures: Workshop
Parking
Driveway: Lane
Garage Spaces: 3
Garage Type: Detached
Covered Parking Spaces: 25
Total Parking Spaces: 28
Fees
Tax Year: 2021
Tax Legal Description: Part Lot 32, 32 Con 1 Esq Part 1, 20R1346 H/H/Esqu
Taxes: $4,928
Highlights
Feature: Clear View
Feature: Golf
Feature: Grnbelt/Conserv
Feature: School Bus Route
Feature: Wooded/Treed
Land
Cross Street: Highway 7/Dublin Lin
Municipality District: Halton Hills
Fronting On: West
Pool: None
Sewer: Septic
Lot Depth: 1093.04 Feet
Lot Frontage: 150 Feet
Lot Irregularities: 3.76 Acres, 3 Car Gar
Acres: 2-4.99
Zoning: Residential
Additional Media
- Virtual Tour: http://sites.yinthefuture.com/14222dublinline/?mls
Rooms
Room details for 14222 Dublin Line, Halton Hills
| Type | Dimensions | Description |
|---|---|---|
| Kitchen Main | 3.28 x 4.89 | Ceramic Floor, Breakfast Bar, W/O To Deck |
| Dining Main | 3.66 x 3.99 | Hardwood Floor, Open Concept, Picture Window |
| Living Main | 5.97 x 4.11 | Hardwood Floor, Open Concept, Pot Lights |
| Office Main | 2.45 x 3.41 | Hardwood Floor, Open Concept, O/Looks Backyard |
| Prim Bdrm Upper | 6.05 x 6.05 | Broadloom, 3 Pc Ensuite, W/I Closet |
| 2nd Br Main | 3.35 x 3.86 | Laminate, Closet, O/Looks Backyard |
| 3rd Br Main | 3.99 x 4.22 | Laminate, Closet, Ceiling Fan |
| 4th Br Main | 2.77 x 2.77 | Laminate, Closet, Ceiling Fan |
| Kitchen Lower | 3.26 x 3.66 | Vinyl Floor, Eat-In Kitchen, Above Grade Window |
| Family Lower | 3.44 x 5.79 | Vinyl Floor, Open Concept, Above Grade Window |
| Dining Lower | 3.29 x 2.74 | Vinyl Floor, B/I Shelves, Fireplace |
| 5th Br Lower | 3.20 x 4.02 | Vinyl Floor, Double Closet, Large Window |
| XXXXXXXX | XXX XX, XXXX |
XXXX XXX XXXX |
$X,XXX,XXX |
| XXX XX, XXXX |
XXXXXX XXX XXXX |
$X,XXX,XXX | |
| XXXXXXXX | XXX XX, XXXX |
XXXX XXX XXXX |
$XXX,XXX |
| XXX XX, XXXX |
XXXXXX XXX XXXX |
$X,XXX,XXX |
| XXXXXXXX XXXX | XXX XX, XXXX | $1,750,000 XXX XXXX |
| XXXXXXXX XXXXXX | XXX XX, XXXX | $1,695,000 XXX XXXX |
| XXXXXXXX XXXX | XXX XX, XXXX | $952,500 XXX XXXX |
| XXXXXXXX XXXXXX | XXX XX, XXXX | $1,049,000 XXX XXXX |

Sacred Heart Catholic School
Elementary: CatholicEcole Harris Mill Public School
Elementary: PublicRobert Little Public School
Elementary: PublicRockwood Centennial Public School
Elementary: PublicSt Joseph's School
Elementary: CatholicMcKenzie-Smith Bennett
Elementary: PublicDay School -Wellington Centre For ContEd
Secondary: PublicGary Allan High School - Halton Hills
Secondary: PublicActon District High School
Secondary: PublicErin District High School
Secondary: PublicChrist the King Catholic Secondary School
Secondary: CatholicGeorgetown District High School
Secondary: Public

