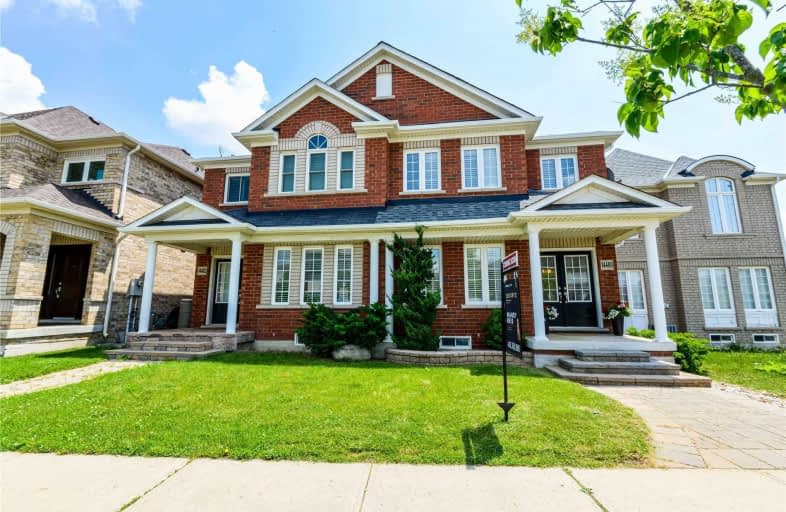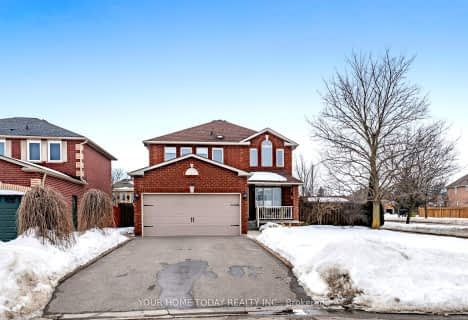
ÉÉC du Sacré-Coeur-Georgetown
Elementary: Catholic
0.92 km
George Kennedy Public School
Elementary: Public
1.97 km
Silver Creek Public School
Elementary: Public
1.43 km
Ethel Gardiner Public School
Elementary: Public
0.46 km
St Brigid School
Elementary: Catholic
1.19 km
St Catherine of Alexandria Elementary School
Elementary: Catholic
0.60 km
Jean Augustine Secondary School
Secondary: Public
5.89 km
Gary Allan High School - Halton Hills
Secondary: Public
4.11 km
St. Roch Catholic Secondary School
Secondary: Catholic
7.34 km
Christ the King Catholic Secondary School
Secondary: Catholic
3.62 km
Georgetown District High School
Secondary: Public
4.34 km
St Edmund Campion Secondary School
Secondary: Catholic
8.16 km











