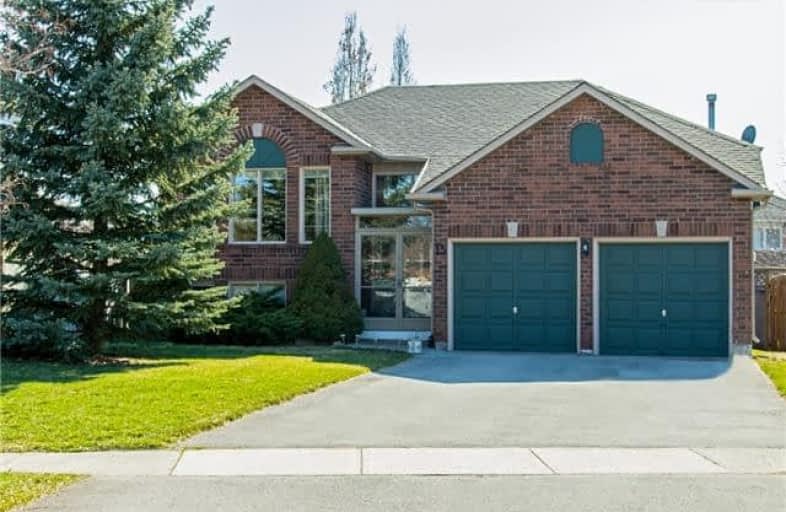
Joseph Gibbons Public School
Elementary: Public
0.29 km
Harrison Public School
Elementary: Public
2.63 km
Glen Williams Public School
Elementary: Public
2.33 km
Park Public School
Elementary: Public
1.13 km
Stewarttown Middle School
Elementary: Public
3.04 km
Holy Cross Catholic School
Elementary: Catholic
1.80 km
Jean Augustine Secondary School
Secondary: Public
9.41 km
Gary Allan High School - Halton Hills
Secondary: Public
1.88 km
Acton District High School
Secondary: Public
7.47 km
Christ the King Catholic Secondary School
Secondary: Catholic
2.55 km
Georgetown District High School
Secondary: Public
1.61 km
St Edmund Campion Secondary School
Secondary: Catholic
10.12 km





