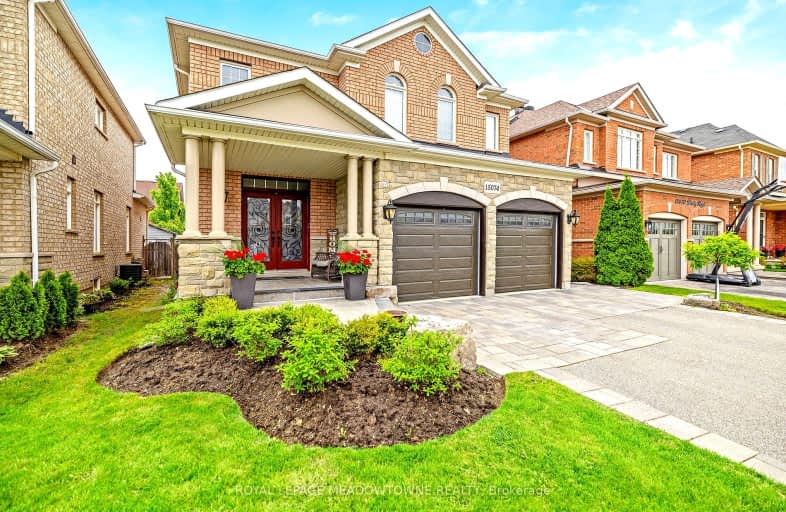Very Walkable
- Most errands can be accomplished on foot.
Bikeable
- Some errands can be accomplished on bike.

ÉÉC du Sacré-Coeur-Georgetown
Elementary: CatholicGeorge Kennedy Public School
Elementary: PublicSilver Creek Public School
Elementary: PublicEthel Gardiner Public School
Elementary: PublicSt Brigid School
Elementary: CatholicSt Catherine of Alexandria Elementary School
Elementary: CatholicJean Augustine Secondary School
Secondary: PublicGary Allan High School - Halton Hills
Secondary: PublicSt. Roch Catholic Secondary School
Secondary: CatholicChrist the King Catholic Secondary School
Secondary: CatholicGeorgetown District High School
Secondary: PublicSt Edmund Campion Secondary School
Secondary: Catholic-
Major William Sharpe Park
Brampton ON 8.09km -
Tobias Mason Park
3200 Cactus Gate, Mississauga ON L5N 8L6 8.42km -
Silver Creek Conservation Area
13500 Fallbrook Trail, Halton Hills ON 10.28km
-
CIBC
375 Guelph St, Georgetown ON L7G 4B6 2.06km -
Scotiabank
304 Guelph St, Georgetown ON L7G 4B1 2.71km -
Scotiabank
9483 Mississauga Rd, Brampton ON L6X 0Z8 5.39km
- 3 bath
- 4 bed
- 2500 sqft
32 Branigan Crescent, Halton Hills, Ontario • L7G 0N1 • Georgetown














