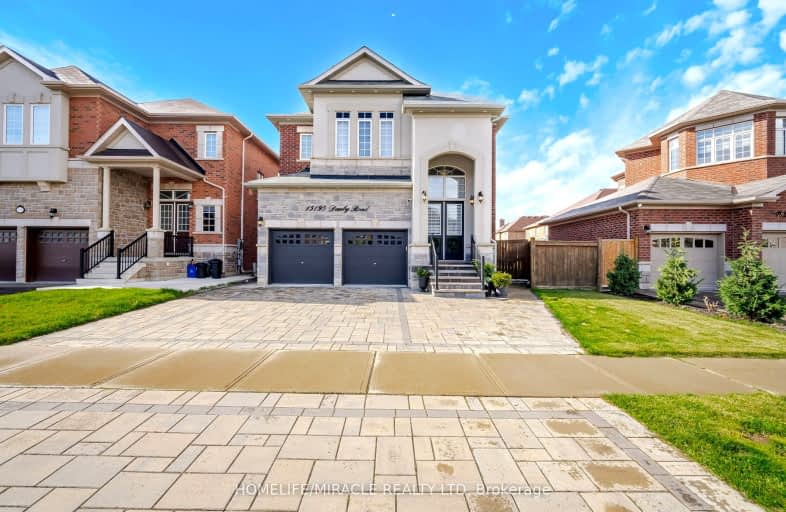Somewhat Walkable
- Some errands can be accomplished on foot.
Somewhat Bikeable
- Most errands require a car.

ÉÉC du Sacré-Coeur-Georgetown
Elementary: CatholicGeorge Kennedy Public School
Elementary: PublicSilver Creek Public School
Elementary: PublicEthel Gardiner Public School
Elementary: PublicSt Brigid School
Elementary: CatholicSt Catherine of Alexandria Elementary School
Elementary: CatholicJean Augustine Secondary School
Secondary: PublicGary Allan High School - Halton Hills
Secondary: PublicSt. Roch Catholic Secondary School
Secondary: CatholicChrist the King Catholic Secondary School
Secondary: CatholicGeorgetown District High School
Secondary: PublicSt Edmund Campion Secondary School
Secondary: Catholic-
Tobias Mason Park
3200 Cactus Gate, Mississauga ON L5N 8L6 8.42km -
Wexford Park
10.66km -
Meadowvale Conservation Area
1081 Old Derry Rd W (2nd Line), Mississauga ON L5B 3Y3 10.99km
-
TD Bank Financial Group
9435 Mississauga Rd, Brampton ON L6X 0Z8 5.15km -
Scotiabank
8974 Chinguacousy Rd, Brampton ON L6Y 5X6 7.99km -
TD Bank Financial Group
6760 Meadowvale Town Centre Cir (at Aquataine Ave.), Mississauga ON L5N 4B7 10.35km
- 4 bath
- 4 bed
- 2000 sqft
27 Gooderham Drive, Halton Hills, Ontario • L7G 5R7 • Georgetown
- 3 bath
- 4 bed
- 2500 sqft
32 Branigan Crescent, Halton Hills, Ontario • L7G 0N1 • Georgetown














