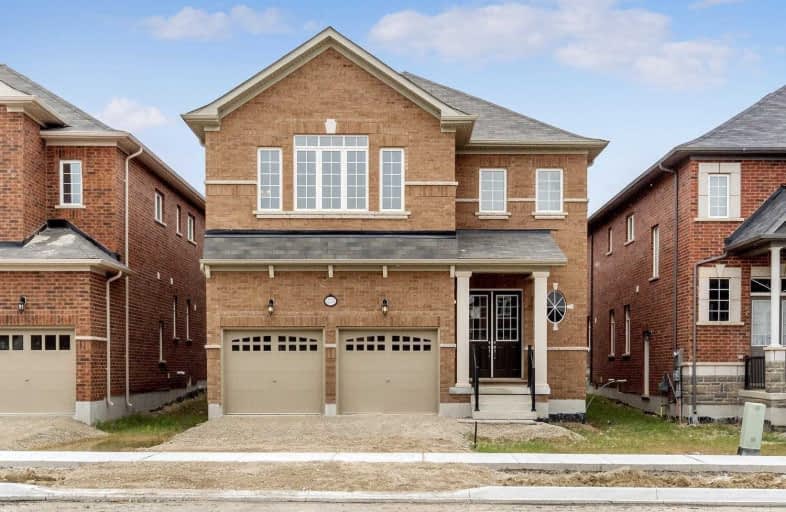
ÉÉC du Sacré-Coeur-Georgetown
Elementary: Catholic
1.60 km
George Kennedy Public School
Elementary: Public
1.74 km
Silver Creek Public School
Elementary: Public
2.08 km
Ethel Gardiner Public School
Elementary: Public
1.43 km
St Brigid School
Elementary: Catholic
1.81 km
St Catherine of Alexandria Elementary School
Elementary: Catholic
0.47 km
Jean Augustine Secondary School
Secondary: Public
4.91 km
Gary Allan High School - Halton Hills
Secondary: Public
4.24 km
St. Roch Catholic Secondary School
Secondary: Catholic
6.38 km
Christ the King Catholic Secondary School
Secondary: Catholic
3.65 km
Georgetown District High School
Secondary: Public
4.50 km
St Edmund Campion Secondary School
Secondary: Catholic
7.19 km


