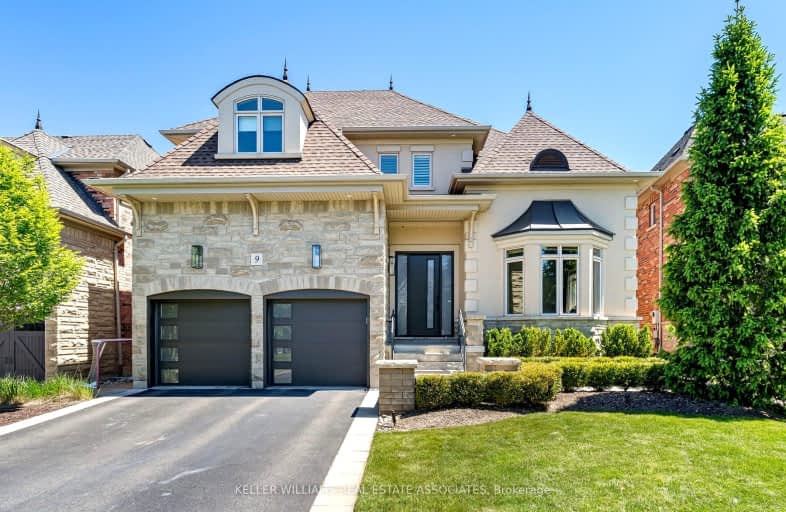Car-Dependent
- Almost all errands require a car.
Somewhat Bikeable
- Most errands require a car.

ÉÉC du Sacré-Coeur-Georgetown
Elementary: CatholicSt Francis of Assisi Separate School
Elementary: CatholicCentennial Middle School
Elementary: PublicGeorge Kennedy Public School
Elementary: PublicSilver Creek Public School
Elementary: PublicSt Brigid School
Elementary: CatholicJean Augustine Secondary School
Secondary: PublicGary Allan High School - Halton Hills
Secondary: PublicParkholme School
Secondary: PublicChrist the King Catholic Secondary School
Secondary: CatholicGeorgetown District High School
Secondary: PublicSt Edmund Campion Secondary School
Secondary: Catholic-
Major William Sharpe Park
Brampton ON 9.34km -
Knight Trail Park
1215 KNIGHT Trl 11.15km -
Trudeau Park
12.33km
-
Caledon Card Svc
11672 Trafalgar Rd, Georgetown ON L7G 4S4 3.8km -
RBC Royal Bank ATM
9980 Mississauga Rd, Brampton ON L6X 0B5 6.31km -
Scotiabank
9483 Mississauga Rd, Brampton ON L6X 0Z8 6.8km
- 4 bath
- 4 bed
- 2000 sqft
27 Gooderham Drive, Halton Hills, Ontario • L7G 5R7 • Georgetown
- 4 bath
- 4 bed
- 2500 sqft
58 Stonebrook Crescent, Halton Hills, Ontario • L7G 6E5 • Georgetown
- 5 bath
- 4 bed
- 3000 sqft
23 North Ridge Crescent, Halton Hills, Ontario • L7G 6E1 • Georgetown
- 3 bath
- 4 bed
- 2500 sqft
32 Branigan Crescent, Halton Hills, Ontario • L7G 0N1 • Georgetown














