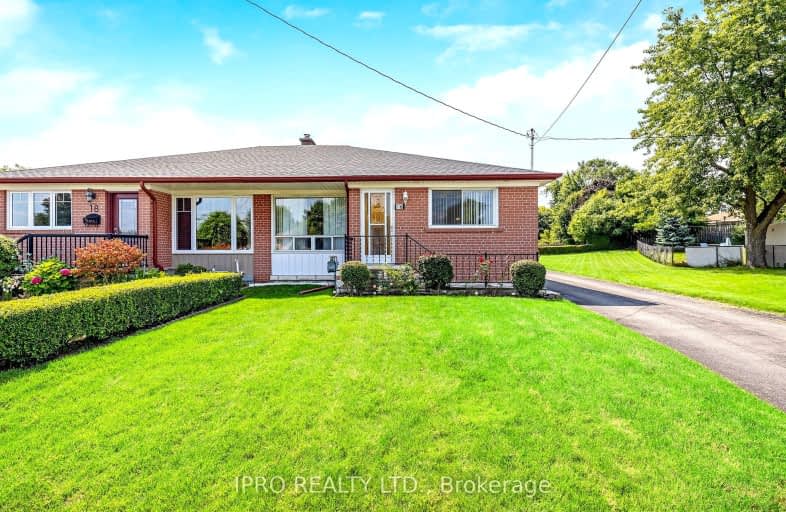Very Walkable
- Most errands can be accomplished on foot.
75
/100
Bikeable
- Some errands can be accomplished on bike.
59
/100

ÉÉC du Sacré-Coeur-Georgetown
Elementary: Catholic
1.82 km
St Francis of Assisi Separate School
Elementary: Catholic
0.34 km
Centennial Middle School
Elementary: Public
0.74 km
George Kennedy Public School
Elementary: Public
0.41 km
Silver Creek Public School
Elementary: Public
1.80 km
St Brigid School
Elementary: Catholic
1.71 km
Jean Augustine Secondary School
Secondary: Public
5.68 km
Gary Allan High School - Halton Hills
Secondary: Public
2.19 km
Parkholme School
Secondary: Public
7.77 km
Christ the King Catholic Secondary School
Secondary: Catholic
1.55 km
Georgetown District High School
Secondary: Public
2.46 km
St Edmund Campion Secondary School
Secondary: Catholic
7.18 km
-
Archdekin Park
Nanwood - Zum Station Stop NB (Nanwood & Main St S), Brampton ON 11.84km -
Heart Lake Conservation Area
10818 Heart Lake Rd (Sandalwood Parkway), Brampton ON L6Z 0B3 12.78km -
Lake Aquitaine Park
2750 Aquitaine Ave, Mississauga ON L5N 3S6 12.92km
-
CoinFlip Bitcoin ATM
64 Main St S, Georgetown ON L7G 3G3 2.9km -
TD Bank Financial Group
10998 Chinguacousy Rd, Brampton ON L7A 0P1 7.91km -
Scotiabank
10631 Chinguacousy Rd (at Sandalwood Pkwy), Brampton ON L7A 0N5 7.97km









