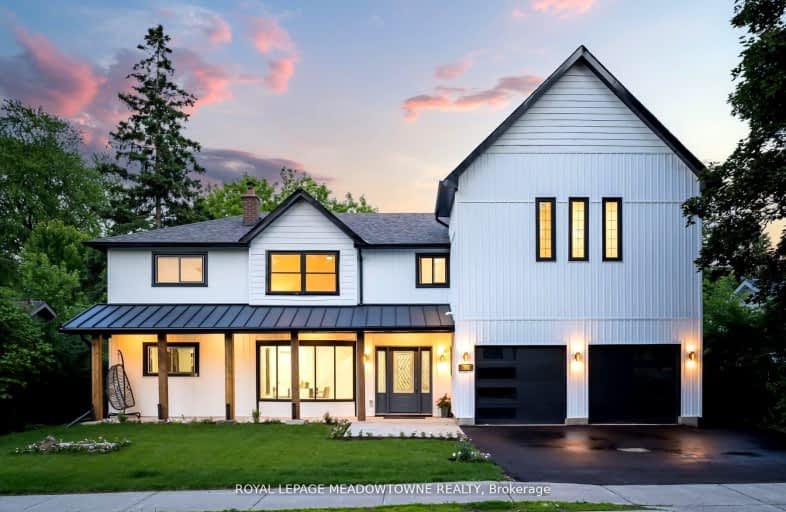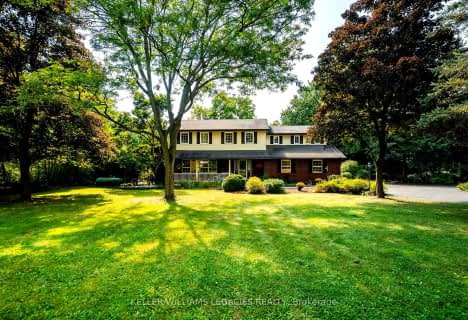Removed on Sep 04, 2024
Note: Property is not currently for sale or for rent.

-
Type: Detached
-
Style: 2-Storey
-
Size: 3500 sqft
-
Lot Size: 66 x 121 Feet
-
Age: No Data
-
Taxes: $6,305 per year
-
Days on Site: 49 Days
-
Added: Jul 17, 2024 (1 month on market)
-
Updated:
-
Last Checked: 3 months ago
-
MLS®#: W9043522
-
Listed By: Royal lepage meadowtowne realty
A must-see luxury home in Georgetown's coveted park district, this newly renovated residence offers everything you could desire. Spanning a sprawling +/- 4200 sq.ft., the layout is designed for both comfort and style. The chef's dream kitchen is equipped with a walk-in pantry, high-end appliances, a 48" Bluestar stove, a Miele built-in espresso maker, and a 9x4.5 island topped with stunning 3cm Cambria stone. The adjacent dining area overlooks a backyard oasis that features an inground pool and a cabana with a bar, perfect for entertaining and relaxation. The main floor also includes an additional family room that can easily double as a home office, providing versatility for your lifestyle needs. A convenient mudroom is accessible from the double-car garage, making organization and cleanliness a breeze. Ascend the elegant staircase to discover five generously sized bedrooms. The highlight is the king-sized primary suite, approximately 650 sq.ft., offering a huge walk-in closet and a custom ensuite bathroom. The ensuite is a true retreat with his-and-hers vanities, a double-headed walk-in shower, and a freestanding tub, providing a luxurious experience. Downstairs, the finished basement features ceilings over 8 feet high, built-in niches, and a built-in bar, creating a perfect space for gatherings and entertainment. The walk-out staircase adds convenience and accessibility. This home is ideally located just steps away from downtown Georgetown, providing access to top-tier schools and unparalleled walkability to charming restaurants and boutique shops. Enjoy the blend of luxury, comfort, and convenience in this remarkable property.
Property Details
Facts for 161 Mill Street, Halton Hills
Status
Days on Market: 49
Last Status: Terminated
Sold Date: Jun 19, 2025
Closed Date: Nov 30, -0001
Expiry Date: Sep 15, 2024
Unavailable Date: Sep 04, 2024
Input Date: Jul 17, 2024
Prior LSC: Listing with no contract changes
Property
Status: Sale
Property Type: Detached
Style: 2-Storey
Size (sq ft): 3500
Area: Halton Hills
Community: Georgetown
Availability Date: 60 Day Flex
Inside
Bedrooms: 5
Bathrooms: 4
Kitchens: 1
Rooms: 12
Den/Family Room: Yes
Air Conditioning: Central Air
Fireplace: Yes
Laundry Level: Upper
Washrooms: 4
Utilities
Electricity: Yes
Gas: Yes
Cable: Available
Telephone: Available
Building
Basement: Fin W/O
Basement 2: Sep Entrance
Heat Type: Forced Air
Heat Source: Gas
Exterior: Vinyl Siding
Elevator: N
Water Supply Type: Unknown
Water Supply: Municipal
Special Designation: Unknown
Other Structures: Garden Shed
Parking
Driveway: Private
Garage Spaces: 2
Garage Type: Built-In
Covered Parking Spaces: 2
Total Parking Spaces: 4
Fees
Tax Year: 2024
Tax Legal Description: PT LT 95, PL 27 , AS IN 627445 ; HALTON HILLS
Taxes: $6,305
Highlights
Feature: Fenced Yard
Feature: Golf
Feature: Hospital
Feature: Library
Feature: Park
Feature: Place Of Worship
Land
Cross Street: Downtown / Park Dist
Municipality District: Halton Hills
Fronting On: South
Parcel Number: 250340135
Pool: Inground
Sewer: Sewers
Lot Depth: 121 Feet
Lot Frontage: 66 Feet
Acres: < .50
Additional Media
- Virtual Tour: https://tours.canadapropertytours.ca/2235804?idx=1
Rooms
Room details for 161 Mill Street, Halton Hills
| Type | Dimensions | Description |
|---|---|---|
| Foyer Main | 2.13 x 5.23 | Tile Ceiling, Combined W/Den, Access To Garage |
| Kitchen Main | 4.47 x 7.44 | Granite Counter, Stainless Steel Appl, O/Looks Pool |
| Dining Main | 4.34 x 4.47 | Hardwood Floor, O/Looks Backyard, Open Concept |
| Living Main | 4.24 x 9.80 | Large Window, Open Concept, Hardwood Floor |
| Family Main | 3.35 x 5.23 | Hardwood Floor, Bay Window, Large Window |
| Den Main | 3.66 x 3.66 | Hardwood Floor, Bay Window |
| Prim Bdrm 2nd | 4.04 x 4.50 | W/I Closet, Ensuite Bath, Large Window |
| 2nd Br 2nd | 2.41 x 3.35 | 3 Pc Ensuite, Closet, Hardwood Floor |
| 3rd Br 2nd | 2.41 x 3.35 | Semi Ensuite, Hardwood Floor, Closet |
| 4th Br 2nd | 2.59 x 3.33 | Hardwood Floor, Closet, Window |
| 5th Br 2nd | 2.59 x 4.11 | Closet, Window, Hardwood Floor |
| Rec Bsmt | 4.47 x 15.90 | W/O To Pool, Open Stairs, Open Concept |
| XXXXXXXX | XXX XX, XXXX |
XXXXXXX XXX XXXX |
|
| XXX XX, XXXX |
XXXXXX XXX XXXX |
$X,XXX,XXX | |
| XXXXXXXX | XXX XX, XXXX |
XXXXXX XXX XXXX |
$X,XXX |
| XXX XX, XXXX |
XXXXXX XXX XXXX |
$X,XXX | |
| XXXXXXXX | XXX XX, XXXX |
XXXXXXX XXX XXXX |
|
| XXX XX, XXXX |
XXXXXX XXX XXXX |
$X,XXX,XXX | |
| XXXXXXXX | XXX XX, XXXX |
XXXXXXX XXX XXXX |
|
| XXX XX, XXXX |
XXXXXX XXX XXXX |
$X,XXX,XXX | |
| XXXXXXXX | XXX XX, XXXX |
XXXXXXX XXX XXXX |
|
| XXX XX, XXXX |
XXXXXX XXX XXXX |
$X,XXX,XXX | |
| XXXXXXXX | XXX XX, XXXX |
XXXXXXX XXX XXXX |
|
| XXX XX, XXXX |
XXXXXX XXX XXXX |
$X,XXX,XXX | |
| XXXXXXXX | XXX XX, XXXX |
XXXXXXX XXX XXXX |
|
| XXX XX, XXXX |
XXXXXX XXX XXXX |
$X,XXX,XXX | |
| XXXXXXXX | XXX XX, XXXX |
XXXX XXX XXXX |
$XXX,XXX |
| XXX XX, XXXX |
XXXXXX XXX XXXX |
$XXX,XXX | |
| XXXXXXXX | XXX XX, XXXX |
XXXXXXX XXX XXXX |
|
| XXX XX, XXXX |
XXXXXX XXX XXXX |
$XXX,XXX | |
| XXXXXXXX | XXX XX, XXXX |
XXXX XXX XXXX |
$XXX,XXX |
| XXX XX, XXXX |
XXXXXX XXX XXXX |
$XXX,XXX |
| XXXXXXXX XXXXXXX | XXX XX, XXXX | XXX XXXX |
| XXXXXXXX XXXXXX | XXX XX, XXXX | $2,364,888 XXX XXXX |
| XXXXXXXX XXXXXX | XXX XX, XXXX | $6,500 XXX XXXX |
| XXXXXXXX XXXXXX | XXX XX, XXXX | $6,500 XXX XXXX |
| XXXXXXXX XXXXXXX | XXX XX, XXXX | XXX XXXX |
| XXXXXXXX XXXXXX | XXX XX, XXXX | $2,499,000 XXX XXXX |
| XXXXXXXX XXXXXXX | XXX XX, XXXX | XXX XXXX |
| XXXXXXXX XXXXXX | XXX XX, XXXX | $1,999,000 XXX XXXX |
| XXXXXXXX XXXXXXX | XXX XX, XXXX | XXX XXXX |
| XXXXXXXX XXXXXX | XXX XX, XXXX | $2,499,000 XXX XXXX |
| XXXXXXXX XXXXXXX | XXX XX, XXXX | XXX XXXX |
| XXXXXXXX XXXXXX | XXX XX, XXXX | $2,649,900 XXX XXXX |
| XXXXXXXX XXXXXXX | XXX XX, XXXX | XXX XXXX |
| XXXXXXXX XXXXXX | XXX XX, XXXX | $2,788,800 XXX XXXX |
| XXXXXXXX XXXX | XXX XX, XXXX | $975,000 XXX XXXX |
| XXXXXXXX XXXXXX | XXX XX, XXXX | $999,900 XXX XXXX |
| XXXXXXXX XXXXXXX | XXX XX, XXXX | XXX XXXX |
| XXXXXXXX XXXXXX | XXX XX, XXXX | $924,900 XXX XXXX |
| XXXXXXXX XXXX | XXX XX, XXXX | $896,000 XXX XXXX |
| XXXXXXXX XXXXXX | XXX XX, XXXX | $899,000 XXX XXXX |
Very Walkable
- Most errands can be accomplished on foot.
Bikeable
- Some errands can be accomplished on bike.

Joseph Gibbons Public School
Elementary: PublicHarrison Public School
Elementary: PublicGlen Williams Public School
Elementary: PublicPark Public School
Elementary: PublicStewarttown Middle School
Elementary: PublicHoly Cross Catholic School
Elementary: CatholicJean Augustine Secondary School
Secondary: PublicGary Allan High School - Halton Hills
Secondary: PublicActon District High School
Secondary: PublicChrist the King Catholic Secondary School
Secondary: CatholicGeorgetown District High School
Secondary: PublicSt Edmund Campion Secondary School
Secondary: Catholic-
Tobias Mason Park
3200 Cactus Gate, Mississauga ON L5N 8L6 13.15km -
Lina Marino Park
105 Valleywood Blvd, Caledon ON 13.39km -
Trudeau Park
14.77km
-
RBC Royal Bank
232 Guelph St, Halton Hills ON L7G 4B1 2.07km -
TD Bank Financial Group
231 Guelph St, Georgetown ON L7G 4A8 2.5km -
TD Canada Trust ATM
252 Queen St E, Acton ON L7J 1P6 8.4km
- 4 bath
- 5 bed
- 3000 sqft
12282 Eighth Line, Halton Hills, Ontario • L7G 4S4 • Halton Hills
- 6 bath
- 5 bed
- 3500 sqft
279 Eaton Street, Halton Hills, Ontario • L7G 6N8 • Georgetown




