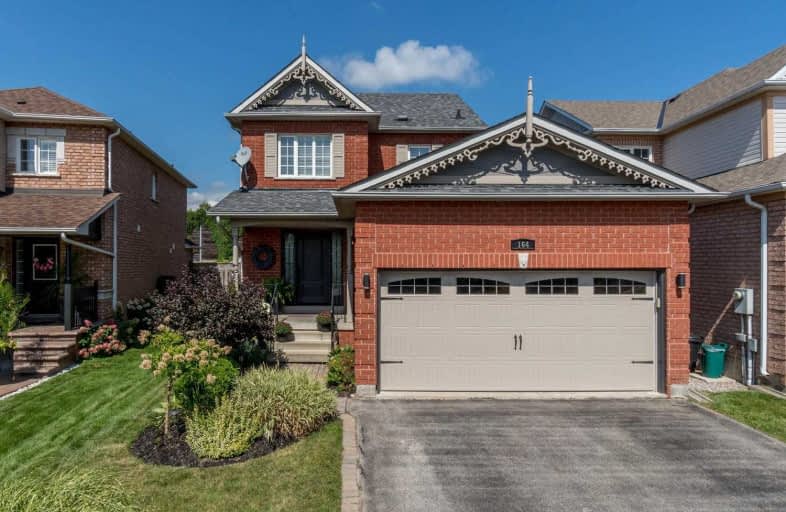Sold on Sep 24, 2019
Note: Property is not currently for sale or for rent.

-
Type: Detached
-
Style: 2-Storey
-
Lot Size: 35.07 x 137.98 Feet
-
Age: No Data
-
Taxes: $4,037 per year
-
Days on Site: 14 Days
-
Added: Sep 25, 2019 (2 weeks on market)
-
Updated:
-
Last Checked: 3 months ago
-
MLS®#: W4571568
-
Listed By: Royal lepage meadowtowne realty, brokerage
Absolutely Adorable! Tons Of Curb Appeal W/Gingerbread Trim, Stunning Fiberglass Front Door, Carriage-Style Dbl Garage Door & Pretty Gardens. It Boasts A Spacious Front Entrance, Decorative Pillars, Gas Fireplace, Lovely Kitchen W/ S/S Appliances & Mosaic Backsplash W/The 2nd Lvl Featuring Gorgeous Engineered Hrdwd Flrs. Lwr Lvl Is Fabulous W/Quality Broadloom, Huge Rec Rm, 200 Amp Service,Laundry Rm & A Fantastic 4-Pc! Manicured Yard & No Neighbours Behind!
Extras
The Interlock Patio, Privacy & Useful Garden Shed Complete The Lovely Backyard. Basement Features Spray Foam Insulation. Incl: All Appliances. Shows To Perfection. Just Move In And Enjoy. Pride Of Ownership Throughout. Hot Water Tank (R)
Property Details
Facts for 164 Mowat Crescent, Halton Hills
Status
Days on Market: 14
Last Status: Sold
Sold Date: Sep 24, 2019
Closed Date: Nov 28, 2019
Expiry Date: Dec 31, 2019
Sold Price: $745,000
Unavailable Date: Sep 24, 2019
Input Date: Sep 10, 2019
Property
Status: Sale
Property Type: Detached
Style: 2-Storey
Area: Halton Hills
Community: Georgetown
Availability Date: Flex
Inside
Bedrooms: 3
Bathrooms: 3
Kitchens: 1
Rooms: 6
Den/Family Room: No
Air Conditioning: Central Air
Fireplace: Yes
Laundry Level: Lower
Washrooms: 3
Building
Basement: Finished
Heat Type: Forced Air
Heat Source: Gas
Exterior: Brick
Water Supply: Municipal
Special Designation: Unknown
Other Structures: Garden Shed
Parking
Driveway: Pvt Double
Garage Spaces: 2
Garage Type: Attached
Covered Parking Spaces: 2
Total Parking Spaces: 4
Fees
Tax Year: 2019
Tax Legal Description: Pt Blk 161 Pl 20M734 Pt 9 20R13584
Taxes: $4,037
Highlights
Feature: Fenced Yard
Feature: Library
Feature: Park
Feature: Rec Centre
Feature: School
Land
Cross Street: Trafalgar/Berton/Mow
Municipality District: Halton Hills
Fronting On: North
Parcel Number: 250320833
Pool: None
Sewer: Sewers
Lot Depth: 137.98 Feet
Lot Frontage: 35.07 Feet
Lot Irregularities: No Neighbour's Behind
Acres: < .50
Additional Media
- Virtual Tour: https://tours.virtualgta.com/1426332?idx=1
Rooms
Room details for 164 Mowat Crescent, Halton Hills
| Type | Dimensions | Description |
|---|---|---|
| Living Ground | 2.94 x 7.19 | Combined W/Dining, Coffered Ceiling, Gas Fireplace |
| Dining Ground | 2.94 x 7.19 | Combined W/Living, Coffered Ceiling, Large Window |
| Kitchen Ground | 3.07 x 5.45 | Ceramic Floor, Stainless Steel Appl, Backsplash |
| Master 2nd | 2.91 x 4.66 | Hardwood Floor, W/I Closet, Semi Ensuite |
| 2nd Br 2nd | 2.94 x 3.28 | Hardwood Floor, B/I Closet, Ceiling Fan |
| 3rd Br 2nd | 2.85 x 3.11 | Hardwood Floor, B/I Closet, Ceiling Fan |
| Rec Bsmt | 4.95 x 6.44 | Broadloom, 4 Pc Bath, Pot Lights |
| XXXXXXXX | XXX XX, XXXX |
XXXX XXX XXXX |
$XXX,XXX |
| XXX XX, XXXX |
XXXXXX XXX XXXX |
$XXX,XXX | |
| XXXXXXXX | XXX XX, XXXX |
XXXXXXX XXX XXXX |
|
| XXX XX, XXXX |
XXXXXX XXX XXXX |
$XXX,XXX |
| XXXXXXXX XXXX | XXX XX, XXXX | $745,000 XXX XXXX |
| XXXXXXXX XXXXXX | XXX XX, XXXX | $749,900 XXX XXXX |
| XXXXXXXX XXXXXXX | XXX XX, XXXX | XXX XXXX |
| XXXXXXXX XXXXXX | XXX XX, XXXX | $749,900 XXX XXXX |

Joseph Gibbons Public School
Elementary: PublicHarrison Public School
Elementary: PublicGlen Williams Public School
Elementary: PublicPark Public School
Elementary: PublicStewarttown Middle School
Elementary: PublicHoly Cross Catholic School
Elementary: CatholicJean Augustine Secondary School
Secondary: PublicGary Allan High School - Halton Hills
Secondary: PublicActon District High School
Secondary: PublicChrist the King Catholic Secondary School
Secondary: CatholicGeorgetown District High School
Secondary: PublicSt Edmund Campion Secondary School
Secondary: Catholic- 2 bath
- 3 bed
149 Delrex Boulevard, Halton Hills, Ontario • L7G 4E1 • Georgetown



