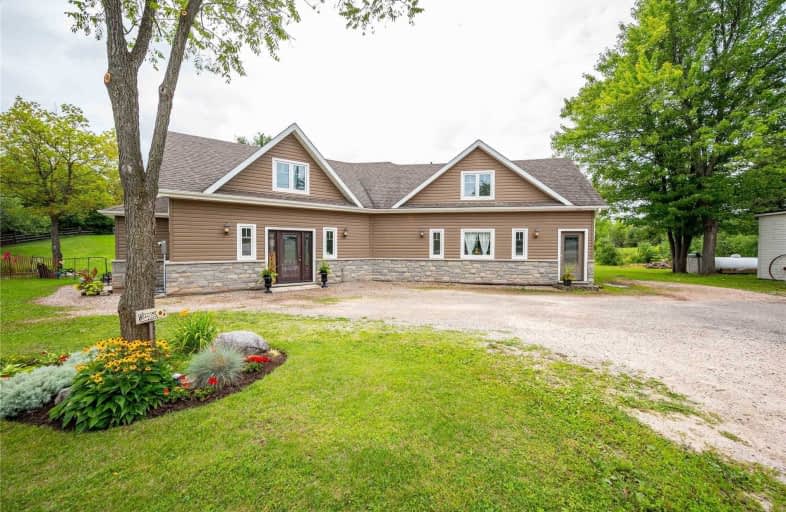Sold on Aug 26, 2020
Note: Property is not currently for sale or for rent.

-
Type: Detached
-
Style: 1 1/2 Storey
-
Size: 3000 sqft
-
Lot Size: 222.87 x 138.91 Feet
-
Age: 6-15 years
-
Taxes: $5,580 per year
-
Days on Site: 14 Days
-
Added: Aug 12, 2020 (2 weeks on market)
-
Updated:
-
Last Checked: 3 months ago
-
MLS®#: W4867345
-
Listed By: Century 21 millennium inc., brokerage
This Stunning 3350 Sq Ft Home On .8 Acre Lot Is Located In The Sought-After Hamlet Of Terra Cotta. The Foyer Leads To An Open Concept Kit, D/R & L/R Featuring Beautiful Cabinetry, Granite Counters, & Gas F/P.The Main Flr Includes A Bdrm W/ 3 Pc Ensuite, Lndry & Powder Rms. The Upper Lvl Offers A M/Bdrm W/ 3 Pc Ensuite & Ample Closet/Storage Space. Down The Hall Are 2 Generous Sized Bdms Joined By A Shared 5 Pc Ensuite.Sep Large Family Room Has Ample Seating.
Extras
Outside Is A 45' X 16' Deck W/ Gazebo, Hot Tub, Abv/Grnd Pool & Sauna W/ Change Rm. Property Is Serviced By Cvac, Cac, Reverse Osmosis System, 4-Stage Septic System, 200 Amp Service.
Property Details
Facts for 16840 Side Road 27, Halton Hills
Status
Days on Market: 14
Last Status: Sold
Sold Date: Aug 26, 2020
Closed Date: Nov 06, 2020
Expiry Date: Feb 08, 2021
Sold Price: $1,300,000
Unavailable Date: Aug 26, 2020
Input Date: Aug 12, 2020
Property
Status: Sale
Property Type: Detached
Style: 1 1/2 Storey
Size (sq ft): 3000
Age: 6-15
Area: Halton Hills
Community: Rural Halton Hills
Availability Date: Tba
Assessment Amount: $731,000
Assessment Year: 2016
Inside
Bedrooms: 4
Bathrooms: 4
Kitchens: 1
Rooms: 8
Den/Family Room: Yes
Air Conditioning: Central Air
Fireplace: Yes
Laundry Level: Main
Central Vacuum: Y
Washrooms: 4
Utilities
Electricity: Yes
Gas: No
Cable: Available
Telephone: Available
Building
Basement: Half
Basement 2: Unfinished
Heat Type: Forced Air
Heat Source: Propane
Exterior: Stone
Exterior: Vinyl Siding
Elevator: N
Water Supply Type: Drilled Well
Water Supply: Well
Special Designation: Unknown
Other Structures: Garden Shed
Parking
Driveway: Private
Garage Type: None
Covered Parking Spaces: 10
Total Parking Spaces: 10
Fees
Tax Year: 2020
Tax Legal Description: Ptlt27,Con11Esq As In 772540Except Pt1 On 20R15902
Taxes: $5,580
Highlights
Feature: Park
Feature: Place Of Worship
Feature: River/Stream
Feature: School
Feature: School Bus Route
Feature: Skiing
Land
Cross Street: 27 Sideroad/King Str
Municipality District: Halton Hills
Fronting On: West
Pool: Abv Grnd
Sewer: Septic
Lot Depth: 138.91 Feet
Lot Frontage: 222.87 Feet
Acres: .50-1.99
Waterfront: None
Additional Media
- Virtual Tour: http://www.16840-27SideRd.com/unbranded/
Rooms
Room details for 16840 Side Road 27, Halton Hills
| Type | Dimensions | Description |
|---|---|---|
| Kitchen Main | 8.40 x 4.10 | Granite Counter, Breakfast Bar |
| Living Main | - | Combined W/Kitchen, Gas Fireplace, W/O To Deck |
| Family Main | 8.84 x 6.63 | Gas Fireplace, Built-In Speakers, Pot Lights |
| Br Main | 4.00 x 2.93 | Hardwood Floor, 4 Pc Ensuite, Picture Window |
| Master 2nd | 6.65 x 6.19 | Hardwood Floor, 4 Pc Ensuite, His/Hers Closets |
| Br 2nd | 4.62 x 3.71 | Hardwood Floor |
| Br 2nd | 4.62 x 4.32 | Hardwood Floor, Large Closet |
| Den 2nd | 4.32 x 4.15 | Hardwood Floor, Ceiling Fan, Picture Window |
| XXXXXXXX | XXX XX, XXXX |
XXXX XXX XXXX |
$X,XXX,XXX |
| XXX XX, XXXX |
XXXXXX XXX XXXX |
$X,XXX,XXX |
| XXXXXXXX XXXX | XXX XX, XXXX | $1,300,000 XXX XXXX |
| XXXXXXXX XXXXXX | XXX XX, XXXX | $1,140,000 XXX XXXX |

Credit View Public School
Elementary: PublicJoseph Gibbons Public School
Elementary: PublicLimehouse Public School
Elementary: PublicGlen Williams Public School
Elementary: PublicPark Public School
Elementary: PublicHoly Cross Catholic School
Elementary: CatholicGary Allan High School - Halton Hills
Secondary: PublicActon District High School
Secondary: PublicErin District High School
Secondary: PublicChrist the King Catholic Secondary School
Secondary: CatholicGeorgetown District High School
Secondary: PublicSt Edmund Campion Secondary School
Secondary: Catholic

