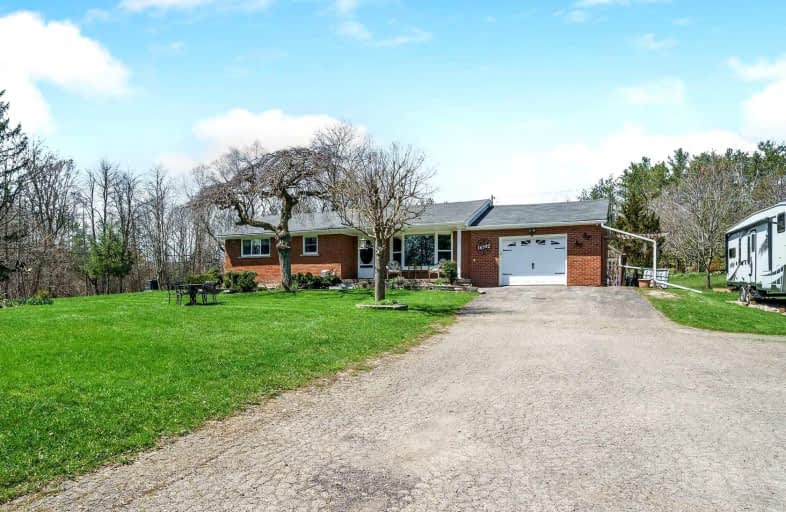Sold on May 05, 2022
Note: Property is not currently for sale or for rent.

-
Type: Detached
-
Style: Bungalow
-
Lot Size: 1.65 x 1.65 Acres
-
Age: No Data
-
Taxes: $4,899 per year
-
Days on Site: 5 Days
-
Added: Apr 30, 2022 (5 days on market)
-
Updated:
-
Last Checked: 3 months ago
-
MLS®#: W5598396
-
Listed By: Ipro realty ltd., brokerage
What A Peaceful Location To Live In, Yet So Close To Georgetown Go Train And Bus, On The Outskirts Of The Gta. Stroll Down To The Credit River, Say Hello To Your Neighbours And Enjoy A Fabulous Meal At The Terra Cotta Inn. If You Are Searching For Space, You Have Found It. A Private 1.65-Acre Property Set Well Back From The Road. The Shared Driveway Opens Up To Lots Of Parking. Open The Car Door Let Kids Hop Out And Explore All The Exciting Trees, Ravine, And Play Stations. Sheltered Front Porch Leads You Into This 2 +1-Bedroom Bungalow. Cozy Living Room With Bay Window (2018) And Gas Fireplace. Remodelled Kitchen (2019) With Walkout To Back Patio. No Carpet In The Home, Hardwood, Or Laminate. 4Pc Bathroom On Every Level. Separate Dining Room Or Could Be The 3rd Main Floor Bedroom. Downstairs You Will Find A Recreation Room With A Gas Fireplace And Walkout To The Garden, Another 4Pc Bathroom And Bedroom Along With A Den/Sowing Room. Laundry And Utility Rooms.
Extras
Include. All Window Coverings 2 Fridges Stove, Dishwasher. Cloths Washer And Dryer. Fan. Garage Door Opener And 2 Remotes. Exclude: Freezer In Garage And Shelter In Driveway
Property Details
Facts for 16992 27 Side Road Road, Halton Hills
Status
Days on Market: 5
Last Status: Sold
Sold Date: May 05, 2022
Closed Date: May 09, 2022
Expiry Date: Sep 30, 2022
Sold Price: $1,355,000
Unavailable Date: May 05, 2022
Input Date: Apr 30, 2022
Prior LSC: Listing with no contract changes
Property
Status: Sale
Property Type: Detached
Style: Bungalow
Area: Halton Hills
Community: Rural Halton Hills
Availability Date: Flexible
Inside
Bedrooms: 2
Bedrooms Plus: 1
Bathrooms: 2
Kitchens: 1
Rooms: 5
Den/Family Room: No
Air Conditioning: Central Air
Fireplace: Yes
Laundry Level: Lower
Central Vacuum: Y
Washrooms: 2
Building
Basement: Fin W/O
Basement 2: Sep Entrance
Heat Type: Forced Air
Heat Source: Propane
Exterior: Brick
Water Supply: Well
Special Designation: Unknown
Other Structures: Garden Shed
Parking
Driveway: Pvt Double
Garage Spaces: 1
Garage Type: Attached
Covered Parking Spaces: 12
Total Parking Spaces: 13
Fees
Tax Year: 2021
Tax Legal Description: Pt Lt 27, Con 11 Esq , As In 218175 ; T/W 218175 ;
Taxes: $4,899
Highlights
Feature: Grnbelt/Cons
Feature: Park
Feature: Ravine
Feature: River/Stream
Feature: School Bus Route
Feature: Wooded/Treed
Land
Cross Street: Winston Churchill An
Municipality District: Halton Hills
Fronting On: South
Pool: None
Sewer: Septic
Lot Depth: 1.65 Acres
Lot Frontage: 1.65 Acres
Lot Irregularities: Irregular
Acres: .50-1.99
Rural Services: Cable
Rural Services: Electrical
Rural Services: Internet High Spd
Rural Services: Internet Other
Rural Services: Natural Gas
Additional Media
- Virtual Tour: https://www.myvisuallistings.com/cvt/325676
Rooms
Room details for 16992 27 Side Road Road, Halton Hills
| Type | Dimensions | Description |
|---|---|---|
| Living Ground | 3.83 x 5.12 | Hardwood Floor, Bay Window, Fireplace |
| Kitchen Ground | 3.57 x 4.06 | Ceramic Back Splash, Ceramic Floor, B/I Dishwasher |
| Dining Ground | 2.53 x 2.70 | Separate Rm |
| Prim Bdrm Ground | 3.65 x 4.05 | Hardwood Floor, Double Closet |
| 2nd Br Ground | 2.71 x 3.28 | Hardwood Floor |
| 3rd Br Bsmt | 2.73 x 3.64 | Laminate |
| Rec Bsmt | 3.88 x 6.59 | Laminate, Fireplace, Walk-Out |
| Utility Bsmt | 1.48 x 3.13 | Combined W/Laundry |
| Laundry Bsmt | 1.92 x 2.22 |
| XXXXXXXX | XXX XX, XXXX |
XXXX XXX XXXX |
$X,XXX,XXX |
| XXX XX, XXXX |
XXXXXX XXX XXXX |
$X,XXX,XXX |
| XXXXXXXX XXXX | XXX XX, XXXX | $1,355,000 XXX XXXX |
| XXXXXXXX XXXXXX | XXX XX, XXXX | $1,298,888 XXX XXXX |

Credit View Public School
Elementary: PublicJoseph Gibbons Public School
Elementary: PublicLimehouse Public School
Elementary: PublicGlen Williams Public School
Elementary: PublicPark Public School
Elementary: PublicHoly Cross Catholic School
Elementary: CatholicGary Allan High School - Halton Hills
Secondary: PublicActon District High School
Secondary: PublicErin District High School
Secondary: PublicChrist the King Catholic Secondary School
Secondary: CatholicGeorgetown District High School
Secondary: PublicSt Edmund Campion Secondary School
Secondary: Catholic- 3 bath
- 3 bed
- 2000 sqft
13716 22 Sideroad, Halton Hills, Ontario • L7G 4S4 • 1049 - Rural Halton Hills



