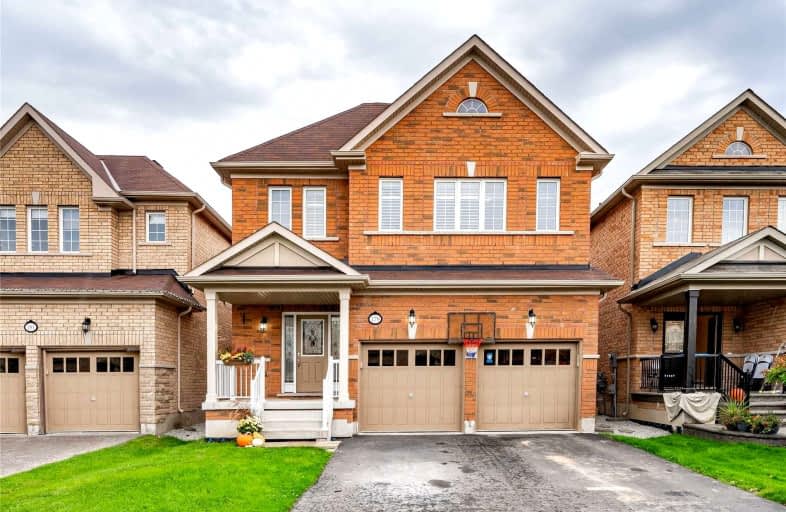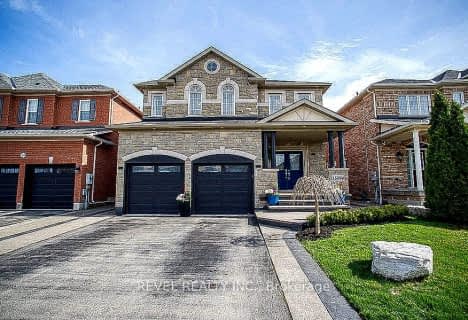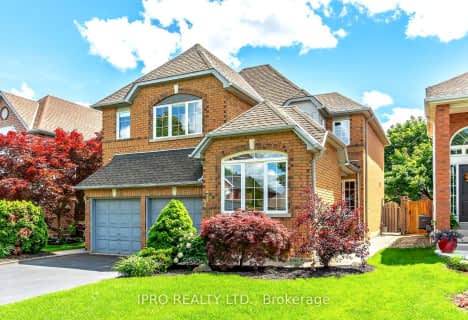
ÉÉC du Sacré-Coeur-Georgetown
Elementary: CatholicGeorge Kennedy Public School
Elementary: PublicSilver Creek Public School
Elementary: PublicEthel Gardiner Public School
Elementary: PublicSt Brigid School
Elementary: CatholicSt Catherine of Alexandria Elementary School
Elementary: CatholicJean Augustine Secondary School
Secondary: PublicGary Allan High School - Halton Hills
Secondary: PublicSt. Roch Catholic Secondary School
Secondary: CatholicChrist the King Catholic Secondary School
Secondary: CatholicGeorgetown District High School
Secondary: PublicSt Edmund Campion Secondary School
Secondary: Catholic- 5 bath
- 5 bed
- 3000 sqft
14 Noble Street, Halton Hills, Ontario • L0P 1K0 • Rural Halton Hills
- 4 bath
- 4 bed
- 2500 sqft
6 Treanor Crescent, Halton Hills, Ontario • L7G 5J1 • Georgetown
- 5 bath
- 4 bed
- 2500 sqft
15 Branigan Crescent, Halton Hills, Ontario • L7G 0N2 • Georgetown














