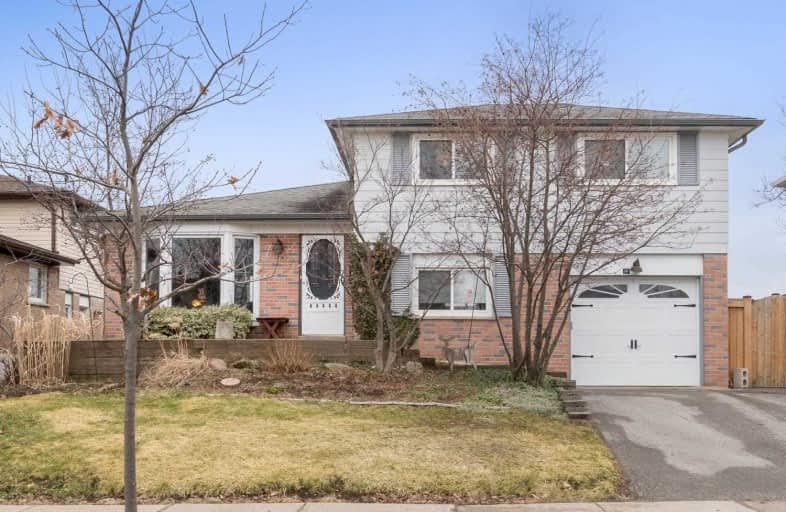Sold on May 20, 2020
Note: Property is not currently for sale or for rent.

-
Type: Detached
-
Style: Sidesplit 4
-
Size: 1500 sqft
-
Lot Size: 50 x 112 Feet
-
Age: 31-50 years
-
Taxes: $3,699 per year
-
Days on Site: 63 Days
-
Added: Mar 18, 2020 (2 months on market)
-
Updated:
-
Last Checked: 3 months ago
-
MLS®#: W4724989
-
Listed By: Bmc casa real estate inc., brokerage
You Will Love This Gem! Recently Upgraded Main Floor 4 Level Sidesplit Executive Home With Engineered Hardwood Throughout Main. Crown Moulding In Living Room With Large Bay Window. Beautiful Granite Counters In Your Spacious Updated Kitchen With Cvac Sweep Inlet For Easy Clean Ups. All Freshly Painted With Designer Colours. Well Maintained Original Hardwood Thru-Out Upper Floor W/3 Updated Modern Queen Size Bedrooms All With Large Windows For Optimal Sunlight
Extras
Lower Lvl Has Access To Garage, A 4th Bdrm & Bright Solarium W/Wood Burning Fireplace O/L Your Tranquil Backyard W/Koi Pond & Water Feature & No Neighbours Behind! Rec Room Has B/I Aquarium, Broadloom ('17) & Much Needed Storage Space.
Property Details
Facts for 18 Faludon Drive, Halton Hills
Status
Days on Market: 63
Last Status: Sold
Sold Date: May 20, 2020
Closed Date: Jul 31, 2020
Expiry Date: Sep 07, 2020
Sold Price: $760,000
Unavailable Date: May 20, 2020
Input Date: Mar 18, 2020
Property
Status: Sale
Property Type: Detached
Style: Sidesplit 4
Size (sq ft): 1500
Age: 31-50
Area: Halton Hills
Community: Georgetown
Availability Date: 60-90 Days
Inside
Bedrooms: 4
Bathrooms: 2
Kitchens: 1
Rooms: 8
Den/Family Room: Yes
Air Conditioning: Central Air
Fireplace: Yes
Laundry Level: Lower
Central Vacuum: Y
Washrooms: 2
Utilities
Electricity: Yes
Gas: Yes
Cable: Yes
Telephone: Yes
Building
Basement: Finished
Basement 2: Part Bsmt
Heat Type: Forced Air
Heat Source: Gas
Exterior: Alum Siding
Exterior: Brick
Elevator: N
UFFI: No
Energy Certificate: N
Green Verification Status: N
Water Supply: Municipal
Physically Handicapped-Equipped: N
Special Designation: Unknown
Other Structures: Garden Shed
Retirement: N
Parking
Driveway: Pvt Double
Garage Spaces: 1
Garage Type: Attached
Covered Parking Spaces: 2
Total Parking Spaces: 3
Fees
Tax Year: 2019
Tax Legal Description: Pt Lts 525 & 526, Pl 660, As In 832137, S/T 294984
Taxes: $3,699
Highlights
Feature: Fenced Yard
Feature: Hospital
Feature: Library
Feature: Place Of Worship
Feature: Rec Centre
Feature: School
Land
Cross Street: Delrex Blvd > Faludo
Municipality District: Halton Hills
Fronting On: South
Parcel Number: 250490174
Pool: None
Sewer: Sewers
Lot Depth: 112 Feet
Lot Frontage: 50 Feet
Acres: < .50
Zoning: 301- Single Fami
Additional Media
- Virtual Tour: https://tours.virtualgta.com/1560692?idx=1
Rooms
Room details for 18 Faludon Drive, Halton Hills
| Type | Dimensions | Description |
|---|---|---|
| Living Main | 3.31 x 5.30 | Hardwood Floor, Crown Moulding, Bay Window |
| Dining Main | 2.84 x 3.07 | Hardwood Floor, Large Window |
| Kitchen Main | 4.14 x 3.60 | Hardwood Floor, Quartz Counter, Updated |
| Master Upper | 3.42 x 4.88 | Hardwood Floor, Crown Moulding, Large Window |
| 2nd Br Upper | 2.30 x 4.04 | Hardwood Floor, Mirrored Closet, Large Window |
| 3rd Br Upper | 3.41 x 3.85 | Hardwood Floor, Closet, Large Window |
| Solarium Lower | 4.96 x 5.16 | Hardwood Floor, Fireplace, Sliding Doors |
| 4th Br Lower | 2.66 x 3.42 | Hardwood Floor, Closet, Large Window |
| Rec Bsmt | 4.76 x 8.53 | Broadloom, B/I Fish Tank |
| Laundry Bsmt | 3.08 x 4.28 |
| XXXXXXXX | XXX XX, XXXX |
XXXX XXX XXXX |
$XXX,XXX |
| XXX XX, XXXX |
XXXXXX XXX XXXX |
$XXX,XXX |
| XXXXXXXX XXXX | XXX XX, XXXX | $760,000 XXX XXXX |
| XXXXXXXX XXXXXX | XXX XX, XXXX | $779,000 XXX XXXX |

Harrison Public School
Elementary: PublicSt Francis of Assisi Separate School
Elementary: CatholicCentennial Middle School
Elementary: PublicGeorge Kennedy Public School
Elementary: PublicSilver Creek Public School
Elementary: PublicSt Brigid School
Elementary: CatholicJean Augustine Secondary School
Secondary: PublicGary Allan High School - Halton Hills
Secondary: PublicParkholme School
Secondary: PublicChrist the King Catholic Secondary School
Secondary: CatholicGeorgetown District High School
Secondary: PublicSt Edmund Campion Secondary School
Secondary: Catholic

