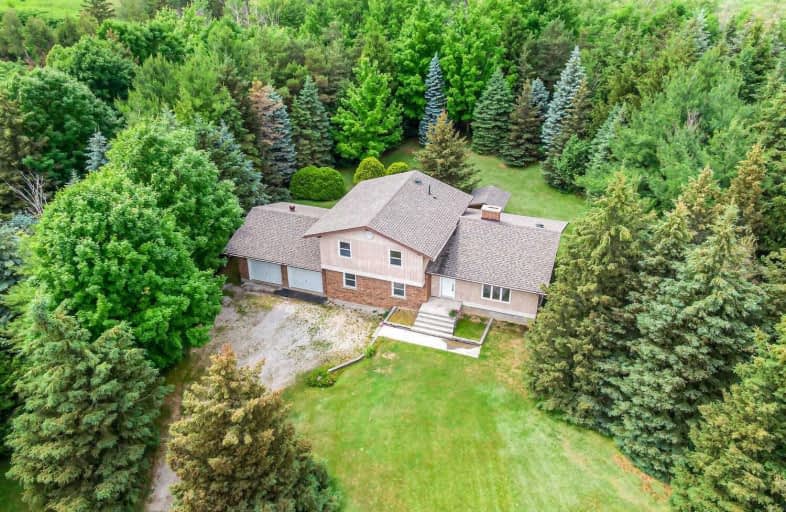Sold on Jul 07, 2021
Note: Property is not currently for sale or for rent.

-
Type: Detached
-
Style: Sidesplit 4
-
Size: 2000 sqft
-
Lot Size: 209.97 x 409.84 Feet
-
Age: 31-50 years
-
Taxes: $5,313 per year
-
Days on Site: 18 Days
-
Added: Jun 19, 2021 (2 weeks on market)
-
Updated:
-
Last Checked: 3 months ago
-
MLS®#: W5280210
-
Listed By: Royal lepage meadowtowne realty, brokerage
Fantastic Opportunity To Own A Very Private 2 Acres In An Estate Subdivision & Add Your Personal Touches Through-Out. Great Layout For This Split Level Home Offering Walk-Out From Family Room, Hand Carved Ceiling Woodwork In The Lr W/Fp, Good Sized Bedroom W/Primary Bedroom Having A Rough-In For A 4 Piece Bath. Kitchenette On Ground Level Offers A 4th Bedroom, Living Room With Walk-Out To Yard And Adjacent 2 Piece Bath & Laundry Room.
Extras
Its An Estate Sale W/Probate Having Been Granted Already. Sellers Do Not Warrant The Condition Of The Home, As They've Never Lived In The Home. Buyers Will Purchase In "As Is" Condition.
Property Details
Facts for 18 Worden View, Halton Hills
Status
Days on Market: 18
Last Status: Sold
Sold Date: Jul 07, 2021
Closed Date: Aug 09, 2021
Expiry Date: Aug 31, 2021
Sold Price: $1,237,850
Unavailable Date: Jul 07, 2021
Input Date: Jun 19, 2021
Prior LSC: Sold
Property
Status: Sale
Property Type: Detached
Style: Sidesplit 4
Size (sq ft): 2000
Age: 31-50
Area: Halton Hills
Community: Rural Halton Hills
Availability Date: 30 Days
Inside
Bedrooms: 4
Bedrooms Plus: 1
Bathrooms: 2
Kitchens: 1
Kitchens Plus: 1
Rooms: 8
Den/Family Room: Yes
Air Conditioning: None
Fireplace: Yes
Laundry Level: Lower
Central Vacuum: N
Washrooms: 2
Building
Basement: Half
Heat Type: Baseboard
Heat Source: Electric
Exterior: Brick
Exterior: Wood
Elevator: N
UFFI: No
Energy Certificate: N
Green Verification Status: N
Water Supply Type: Drilled Well
Water Supply: Well
Physically Handicapped-Equipped: N
Special Designation: Unknown
Retirement: N
Parking
Driveway: Pvt Double
Garage Spaces: 2
Garage Type: Attached
Covered Parking Spaces: 8
Total Parking Spaces: 10
Fees
Tax Year: 2021
Tax Legal Description: Lot 1, Plan 20M357, Halton Hills "Amended April 16
Taxes: $5,313
Land
Cross Street: Hwy 7 & 5th Line
Municipality District: Halton Hills
Fronting On: North
Parcel Number: 241507000
Pool: None
Sewer: Septic
Lot Depth: 409.84 Feet
Lot Frontage: 209.97 Feet
Acres: 2-4.99
Zoning: Residential
Rooms
Room details for 18 Worden View, Halton Hills
| Type | Dimensions | Description |
|---|---|---|
| Living Main | 3.87 x 5.02 | Broadloom, Window, Open Concept |
| Dining Main | 3.13 x 3.53 | Vinyl Floor, Open Concept |
| Kitchen Main | 3.67 x 3.78 | Vinyl Floor, Open Concept |
| Master Upper | 3.83 x 3.95 | Broadloom, Closet, Window |
| 2nd Br Upper | 3.54 x 4.31 | Broadloom, Closet, Window |
| 3rd Br Upper | 2.62 x 3.91 | Broadloom, Closet, Window |
| 4th Br Ground | 3.47 x 3.62 | Laminate, Closet, Window |
| Family Ground | 3.60 x 3.98 | W/O To Yard, B/I Bookcase |
| Kitchen Ground | 2.39 x 2.56 | Open Concept |
| Laundry Ground | 2.52 x 2.80 | Window, 2 Pc Bath |
| 5th Br Bsmt | 3.16 x 4.46 | Window |
| Rec Bsmt | - |
| XXXXXXXX | XXX XX, XXXX |
XXXX XXX XXXX |
$X,XXX,XXX |
| XXX XX, XXXX |
XXXXXX XXX XXXX |
$X,XXX,XXX | |
| XXXXXXXX | XXX XX, XXXX |
XXXXXXX XXX XXXX |
|
| XXX XX, XXXX |
XXXXXX XXX XXXX |
$X,XXX,XXX |
| XXXXXXXX XXXX | XXX XX, XXXX | $1,237,850 XXX XXXX |
| XXXXXXXX XXXXXX | XXX XX, XXXX | $1,200,000 XXX XXXX |
| XXXXXXXX XXXXXXX | XXX XX, XXXX | XXX XXXX |
| XXXXXXXX XXXXXX | XXX XX, XXXX | $1,200,000 XXX XXXX |

Joseph Gibbons Public School
Elementary: PublicLimehouse Public School
Elementary: PublicPark Public School
Elementary: PublicRobert Little Public School
Elementary: PublicSt Joseph's School
Elementary: CatholicMcKenzie-Smith Bennett
Elementary: PublicGary Allan High School - Halton Hills
Secondary: PublicActon District High School
Secondary: PublicErin District High School
Secondary: PublicChrist the King Catholic Secondary School
Secondary: CatholicGeorgetown District High School
Secondary: PublicSt Edmund Campion Secondary School
Secondary: Catholic- 3 bath
- 4 bed
- 2000 sqft
29 Browns Crescent, Halton Hills, Ontario • L7J 3A3 • 1045 - AC Acton



