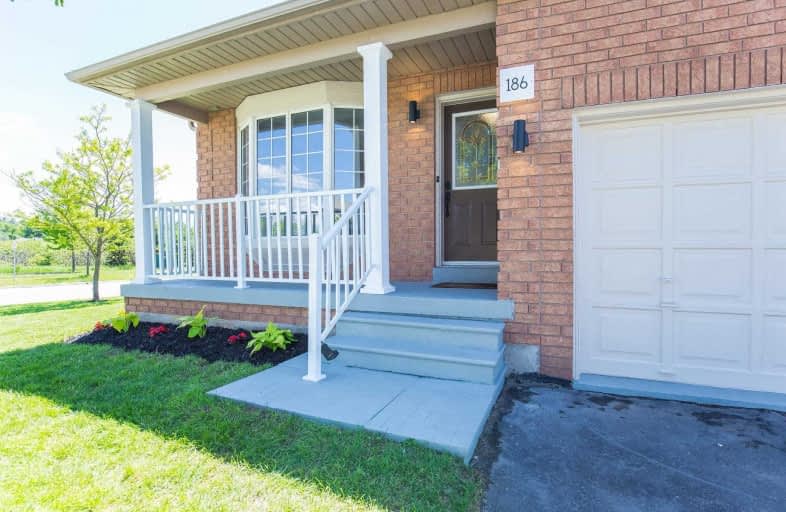
Joseph Gibbons Public School
Elementary: Public
0.62 km
Harrison Public School
Elementary: Public
2.67 km
Glen Williams Public School
Elementary: Public
2.72 km
Park Public School
Elementary: Public
1.00 km
Stewarttown Middle School
Elementary: Public
2.78 km
Holy Cross Catholic School
Elementary: Catholic
1.86 km
Jean Augustine Secondary School
Secondary: Public
9.58 km
Gary Allan High School - Halton Hills
Secondary: Public
2.00 km
Acton District High School
Secondary: Public
7.34 km
Christ the King Catholic Secondary School
Secondary: Catholic
2.66 km
Georgetown District High School
Secondary: Public
1.73 km
St Edmund Campion Secondary School
Secondary: Catholic
10.39 km





