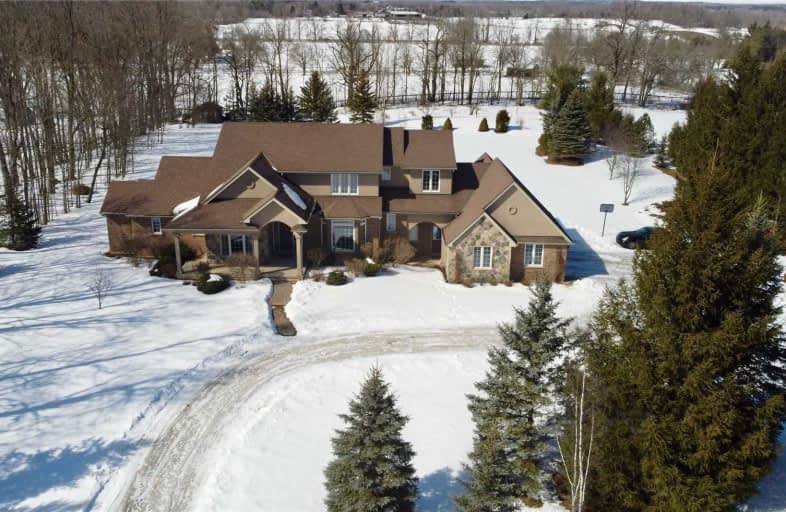

Credit View Public School
Elementary: PublicJoseph Gibbons Public School
Elementary: PublicLimehouse Public School
Elementary: PublicGlen Williams Public School
Elementary: PublicPark Public School
Elementary: PublicMcKenzie-Smith Bennett
Elementary: PublicGary Allan High School - Halton Hills
Secondary: PublicActon District High School
Secondary: PublicErin District High School
Secondary: PublicChrist the King Catholic Secondary School
Secondary: CatholicGeorgetown District High School
Secondary: PublicSt Edmund Campion Secondary School
Secondary: Catholic- 2 bath
- 4 bed
- 3500 sqft
13061 Eighth Line, Halton Hills, Ontario • L7G 4S4 • Halton Hills
- 4 bath
- 4 bed
16 Shortill Road, Halton Hills, Ontario • L7G 4S4 • 1049 - Rural Halton Hills



