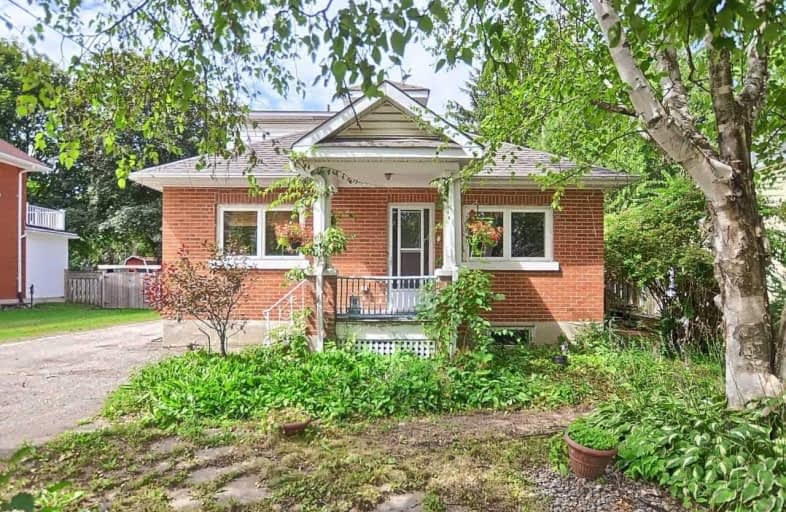Sold on Nov 24, 2019
Note: Property is not currently for sale or for rent.

-
Type: Detached
-
Style: 1 1/2 Storey
-
Lot Size: 60 x 198.56 Feet
-
Age: 51-99 years
-
Taxes: $4,377 per year
-
Days on Site: 108 Days
-
Added: Nov 25, 2019 (3 months on market)
-
Updated:
-
Last Checked: 3 months ago
-
MLS®#: N4545686
-
Listed By: Re/max all-stars realty inc., brokerage
Charming Bungalow In Uxbridge Within Walking To All Amenities. This 2+2 Bedroom Features Fresh Paint Throughout, Lovely Large Lot, Detached Garage And Extensive Gardens. Side Entrance To Lower Level.
Extras
Includes: New Roof 2019, All Electric Light Fixtures,Appliances, Hot Water Tank,Water Softner, Survey Attached, Two Hydro Services - 2 Bills
Property Details
Facts for 30 3rd Avenue South, Uxbridge
Status
Days on Market: 108
Last Status: Sold
Sold Date: Nov 24, 2019
Closed Date: Dec 16, 2019
Expiry Date: Dec 30, 2019
Sold Price: $560,000
Unavailable Date: Nov 24, 2019
Input Date: Aug 13, 2019
Property
Status: Sale
Property Type: Detached
Style: 1 1/2 Storey
Age: 51-99
Area: Uxbridge
Community: Uxbridge
Availability Date: 30 Days
Inside
Bedrooms: 2
Bedrooms Plus: 2
Bathrooms: 3
Kitchens: 1
Rooms: 4
Den/Family Room: No
Air Conditioning: None
Fireplace: No
Laundry Level: Lower
Central Vacuum: N
Washrooms: 3
Utilities
Electricity: Yes
Gas: Yes
Cable: Available
Telephone: Available
Building
Basement: Finished
Basement 2: Part Fin
Heat Type: Radiant
Heat Source: Gas
Exterior: Brick
Water Supply: Municipal
Special Designation: Unknown
Parking
Driveway: Pvt Double
Garage Spaces: 1
Garage Type: Detached
Covered Parking Spaces: 3
Total Parking Spaces: 4
Fees
Tax Year: 2019
Tax Legal Description: Pt Lot J, K, B1K66, Plan 83 Now Ft 1 Rp 40K10302
Taxes: $4,377
Highlights
Feature: Golf
Feature: Park
Feature: School
Land
Cross Street: Third Ave / Brock St
Municipality District: Uxbridge
Fronting On: West
Pool: None
Sewer: Sewers
Lot Depth: 198.56 Feet
Lot Frontage: 60 Feet
Lot Irregularities: Irregular Shape 54'
Rooms
Room details for 30 3rd Avenue South, Uxbridge
| Type | Dimensions | Description |
|---|---|---|
| Kitchen Main | 7.61 x 2.93 | W/O To Deck, Eat-In Kitchen |
| Dining Main | 4.02 x 2.95 | Hardwood Floor |
| Living Main | 3.96 x 3.85 | Hardwood Floor, W/O To Porch |
| 2nd Br Main | 3.85 x 3.60 | Hardwood Floor |
| Master Upper | 3.24 x 6.11 | Broadloom, 3 Pc Ensuite, Closet |
| 3rd Br Lower | 2.75 x 2.38 | Broadloom |
| 4th Br Lower | 2.83 x 2.38 | Broadloom |
| Rec Lower | 2.96 x 6.26 | Broadloom |
| XXXXXXXX | XXX XX, XXXX |
XXXX XXX XXXX |
$XXX,XXX |
| XXX XX, XXXX |
XXXXXX XXX XXXX |
$XXX,XXX | |
| XXXXXXXX | XXX XX, XXXX |
XXXXXX XXX XXXX |
$X,XXX |
| XXX XX, XXXX |
XXXXXX XXX XXXX |
$X,XXX | |
| XXXXXXXX | XXX XX, XXXX |
XXXX XXX XXXX |
$XXX,XXX |
| XXX XX, XXXX |
XXXXXX XXX XXXX |
$XXX,XXX |
| XXXXXXXX XXXX | XXX XX, XXXX | $560,000 XXX XXXX |
| XXXXXXXX XXXXXX | XXX XX, XXXX | $549,000 XXX XXXX |
| XXXXXXXX XXXXXX | XXX XX, XXXX | $1,600 XXX XXXX |
| XXXXXXXX XXXXXX | XXX XX, XXXX | $1,800 XXX XXXX |
| XXXXXXXX XXXX | XXX XX, XXXX | $550,000 XXX XXXX |
| XXXXXXXX XXXXXX | XXX XX, XXXX | $499,900 XXX XXXX |

Goodwood Public School
Elementary: PublicSt Joseph Catholic School
Elementary: CatholicScott Central Public School
Elementary: PublicUxbridge Public School
Elementary: PublicQuaker Village Public School
Elementary: PublicJoseph Gould Public School
Elementary: PublicÉSC Pape-François
Secondary: CatholicBrock High School
Secondary: PublicBrooklin High School
Secondary: PublicPort Perry High School
Secondary: PublicUxbridge Secondary School
Secondary: PublicStouffville District Secondary School
Secondary: Public

