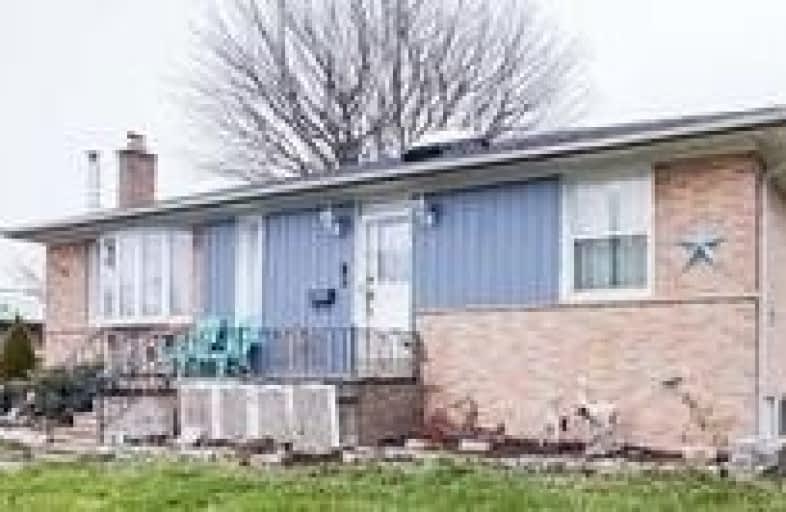
ÉÉC du Sacré-Coeur-Georgetown
Elementary: Catholic
1.93 km
St Francis of Assisi Separate School
Elementary: Catholic
1.12 km
Centennial Middle School
Elementary: Public
1.47 km
George Kennedy Public School
Elementary: Public
0.53 km
St Brigid School
Elementary: Catholic
1.93 km
St Catherine of Alexandria Elementary School
Elementary: Catholic
1.61 km
Jean Augustine Secondary School
Secondary: Public
4.94 km
Gary Allan High School - Halton Hills
Secondary: Public
2.96 km
Parkholme School
Secondary: Public
7.24 km
Christ the King Catholic Secondary School
Secondary: Catholic
2.30 km
Georgetown District High School
Secondary: Public
3.23 km
St Edmund Campion Secondary School
Secondary: Catholic
6.62 km




