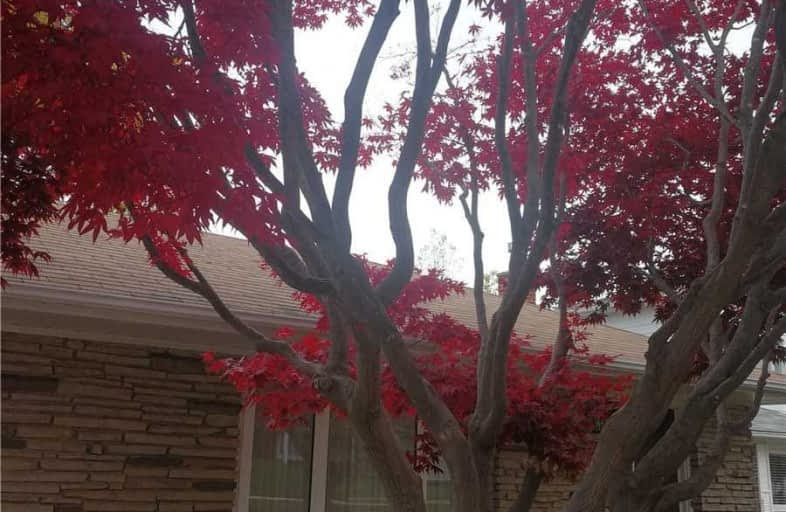
Holy Redeemer Catholic School
Elementary: Catholic
0.52 km
Cresthaven Public School
Elementary: Public
0.67 km
Highland Middle School
Elementary: Public
0.60 km
Hillmount Public School
Elementary: Public
0.88 km
Arbor Glen Public School
Elementary: Public
0.83 km
Cliffwood Public School
Elementary: Public
0.38 km
North East Year Round Alternative Centre
Secondary: Public
2.44 km
Msgr Fraser College (Northeast)
Secondary: Catholic
0.52 km
Pleasant View Junior High School
Secondary: Public
2.75 km
St. Joseph Morrow Park Catholic Secondary School
Secondary: Catholic
2.81 km
Georges Vanier Secondary School
Secondary: Public
2.30 km
A Y Jackson Secondary School
Secondary: Public
0.55 km






