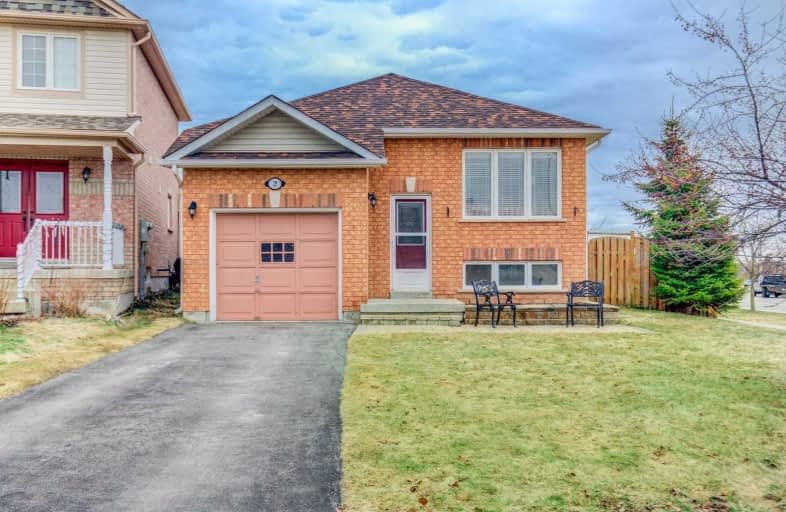Sold on Mar 16, 2020
Note: Property is not currently for sale or for rent.

-
Type: Detached
-
Style: Bungalow-Raised
-
Size: 1100 sqft
-
Lot Size: 38.07 x 125.95 Feet
-
Age: 16-30 years
-
Taxes: $4,081 per year
-
Days on Site: 4 Days
-
Added: Mar 12, 2020 (4 days on market)
-
Updated:
-
Last Checked: 3 months ago
-
MLS®#: W4718891
-
Listed By: Re/max realty specialists inc., brokerage
Nestled On A Premium Corner Lot This Beautifully Maintained 2+1 Bdrm Raised Bungalow Has It All! Double Length Drive-Way And Interlocking Guide You Into This Sun-Drenched Home. Pristine Hrdwd Flooring T/O Living/Dining Rms W/An Abundance Of Large Windows For All Your Natural Light Needs. Kitchen Offers Neutral White Cabinetry, Ceramic Tile And Spacious Breakfast Area W/ W/O To Beautiful Deck And Large Backyard. Hrdwd Flooring T/O Roomy Master & 2nd Bdrm
Extras
The Lower Level Offers A Rec Room With A/G Windows, Pot Lights & Gas F/P. A 3rd Bdrm, 4-Pc Bath W/Jet Tub, Laundry & Storage/Utility Space Complete The Package. Great Location, Walk To Downtown, Schools, Park, Trails & More. Just Move In!
Property Details
Facts for 2 Mowat Crescent, Halton Hills
Status
Days on Market: 4
Last Status: Sold
Sold Date: Mar 16, 2020
Closed Date: May 21, 2020
Expiry Date: Jul 15, 2020
Sold Price: $650,000
Unavailable Date: Mar 16, 2020
Input Date: Mar 12, 2020
Prior LSC: Listing with no contract changes
Property
Status: Sale
Property Type: Detached
Style: Bungalow-Raised
Size (sq ft): 1100
Age: 16-30
Area: Halton Hills
Community: Georgetown
Availability Date: Tbd
Inside
Bedrooms: 2
Bedrooms Plus: 1
Bathrooms: 2
Kitchens: 1
Rooms: 8
Den/Family Room: No
Air Conditioning: Central Air
Fireplace: Yes
Laundry Level: Lower
Central Vacuum: Y
Washrooms: 2
Building
Basement: Finished
Heat Type: Forced Air
Heat Source: Gas
Exterior: Brick
UFFI: No
Water Supply: Municipal
Special Designation: Unknown
Retirement: N
Parking
Driveway: Private
Garage Spaces: 1
Garage Type: Built-In
Covered Parking Spaces: 3
Total Parking Spaces: 4
Fees
Tax Year: 2019
Tax Legal Description: Part Block 132, Plan 20M752, Part 1, 20R14636, Hh
Taxes: $4,081
Highlights
Feature: Hospital
Feature: Other
Feature: Park
Feature: School Bus Route
Land
Cross Street: Princess Anne & Atwo
Municipality District: Halton Hills
Fronting On: South
Parcel Number: 250320998
Pool: None
Sewer: Sewers
Lot Depth: 125.95 Feet
Lot Frontage: 38.07 Feet
Additional Media
- Virtual Tour: https://houssmax.ca/vtournb/c8891492
Rooms
Room details for 2 Mowat Crescent, Halton Hills
| Type | Dimensions | Description |
|---|---|---|
| Living Ground | 3.85 x 3.87 | Hardwood Floor, Combined W/Living, Window |
| Dining Ground | 3.85 x 2.60 | Hardwood Floor, Combined W/Dining, Window |
| Kitchen Ground | 3.86 x 2.95 | Ceramic Floor, Breakfast Bar, Backsplash |
| Breakfast Ground | 3.12 x 2.03 | Ceramic Floor, W/O To Deck, Window |
| Master Ground | 3.83 x 3.97 | Hardwood Floor, 4 Pc Ensuite, Double Closet |
| 2nd Br Ground | 2.57 x 3.97 | Hardwood Floor, Window, Closet |
| Rec Bsmt | 3.48 x 11.48 | Tile Floor, Gas Fireplace, Above Grade Window |
| 3rd Br Bsmt | 2.58 x 3.80 | Tile Floor, Window, Double Closet |
| XXXXXXXX | XXX XX, XXXX |
XXXX XXX XXXX |
$XXX,XXX |
| XXX XX, XXXX |
XXXXXX XXX XXXX |
$XXX,XXX | |
| XXXXXXXX | XXX XX, XXXX |
XXXXXXX XXX XXXX |
|
| XXX XX, XXXX |
XXXXXX XXX XXXX |
$XXX,XXX | |
| XXXXXXXX | XXX XX, XXXX |
XXXXXXX XXX XXXX |
|
| XXX XX, XXXX |
XXXXXX XXX XXXX |
$XXX,XXX |
| XXXXXXXX XXXX | XXX XX, XXXX | $650,000 XXX XXXX |
| XXXXXXXX XXXXXX | XXX XX, XXXX | $649,990 XXX XXXX |
| XXXXXXXX XXXXXXX | XXX XX, XXXX | XXX XXXX |
| XXXXXXXX XXXXXX | XXX XX, XXXX | $744,900 XXX XXXX |
| XXXXXXXX XXXXXXX | XXX XX, XXXX | XXX XXXX |
| XXXXXXXX XXXXXX | XXX XX, XXXX | $754,900 XXX XXXX |

Joseph Gibbons Public School
Elementary: PublicHarrison Public School
Elementary: PublicGlen Williams Public School
Elementary: PublicPark Public School
Elementary: PublicStewarttown Middle School
Elementary: PublicHoly Cross Catholic School
Elementary: CatholicJean Augustine Secondary School
Secondary: PublicGary Allan High School - Halton Hills
Secondary: PublicActon District High School
Secondary: PublicChrist the King Catholic Secondary School
Secondary: CatholicGeorgetown District High School
Secondary: PublicSt Edmund Campion Secondary School
Secondary: Catholic- 1 bath
- 2 bed
- 700 sqft
16 Ewing Street, Halton Hills, Ontario • L7G 2P7 • Georgetown
- 2 bath
- 3 bed
149 Delrex Boulevard, Halton Hills, Ontario • L7G 4E1 • Georgetown




