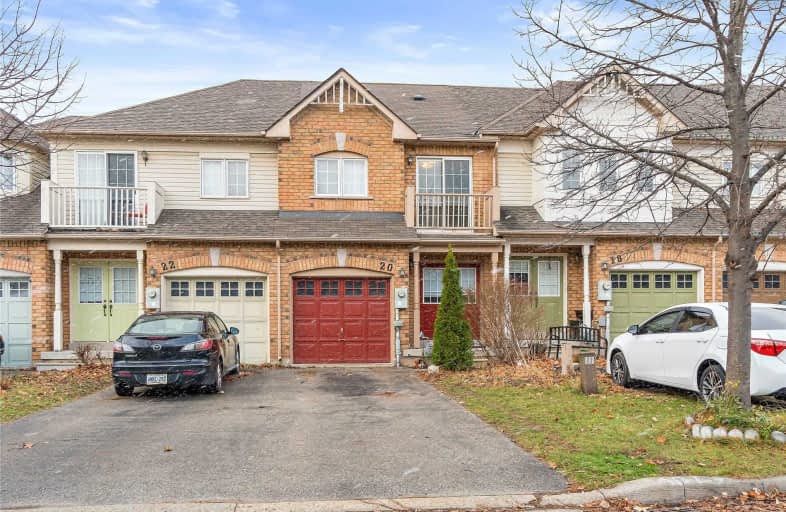Sold on Dec 02, 2020
Note: Property is not currently for sale or for rent.

-
Type: Att/Row/Twnhouse
-
Style: 2-Storey
-
Size: 1100 sqft
-
Lot Size: 18.04 x 100.07 Feet
-
Age: 6-15 years
-
Taxes: $3,029 per year
-
Days on Site: 14 Days
-
Added: Nov 18, 2020 (2 weeks on market)
-
Updated:
-
Last Checked: 3 months ago
-
MLS®#: W4993240
-
Listed By: Re/max real estate centre inc., brokerage
Great Family Neighbourhood Close To Shopping, Dominion Gardens Park & Splash Pad, Short Walk To Go Transit & Historic Downtown Georgetown With Quaint Restaurants, Shops & Seasonal Farmers Market. Affordable 3 Bedroom & 2 Bath Townhome With An Open Concept Layout On The Main Floor. Kitchen With Great Work Space & Breakfast Bar Overlooks The Living Room With Cozy Gas Fireplace - Perfect For Entertaining!
Extras
Upper Level Features Master With His & Her Closets & Semi-Ensuite Priviledges, 2 Additional Good Size Bedrooms & Main 4 Piece Bath. Basement Is Finished With Recreation Room With Broadloom & Rough-In Bathroom. Fully Fenced Rear Yard!
Property Details
Facts for 20 Harding Street, Halton Hills
Status
Days on Market: 14
Last Status: Sold
Sold Date: Dec 02, 2020
Closed Date: Feb 04, 2021
Expiry Date: Feb 17, 2021
Sold Price: $630,000
Unavailable Date: Dec 02, 2020
Input Date: Nov 18, 2020
Property
Status: Sale
Property Type: Att/Row/Twnhouse
Style: 2-Storey
Size (sq ft): 1100
Age: 6-15
Area: Halton Hills
Community: Georgetown
Availability Date: Tbd/2021
Inside
Bedrooms: 3
Bathrooms: 2
Kitchens: 1
Rooms: 6
Den/Family Room: No
Air Conditioning: Central Air
Fireplace: Yes
Laundry Level: Lower
Washrooms: 2
Building
Basement: Finished
Heat Type: Forced Air
Heat Source: Gas
Exterior: Brick
Water Supply: Municipal
Special Designation: Unknown
Retirement: N
Parking
Driveway: Mutual
Garage Spaces: 1
Garage Type: Built-In
Covered Parking Spaces: 2
Total Parking Spaces: 3
Fees
Tax Year: 2020
Tax Legal Description: Plan M746 Pt Blk 6 - Please See Schedule B
Taxes: $3,029
Highlights
Feature: Fenced Yard
Feature: Park
Feature: School
Land
Cross Street: Hwy 7 To Maple To Ha
Municipality District: Halton Hills
Fronting On: East
Pool: None
Sewer: Sewers
Lot Depth: 100.07 Feet
Lot Frontage: 18.04 Feet
Acres: < .50
Zoning: Single Family Re
Additional Media
- Virtual Tour: https://tours.canadapropertytours.ca/1740879?idx=1
Rooms
Room details for 20 Harding Street, Halton Hills
| Type | Dimensions | Description |
|---|---|---|
| Kitchen Main | 2.89 x 3.17 | Ceramic Floor, Double Sink, Breakfast Bar |
| Breakfast Main | 3.10 x 4.89 | Hardwood Floor, W/O To Yard |
| Living Main | 3.10 x 4.89 | Hardwood Floor, Gas Fireplace, Bay Window |
| Master 2nd | 3.67 x 4.45 | Hardwood Floor, Double Closet, Semi Ensuite |
| 2nd Br 2nd | 2.44 x 3.80 | Hardwood Floor, Closet, Window |
| 3rd Br 2nd | 2.63 x 4.08 | Broadloom, Closet, Window |
| Rec Bsmt | 3.12 x 3.65 | Broadloom |
| XXXXXXXX | XXX XX, XXXX |
XXXX XXX XXXX |
$XXX,XXX |
| XXX XX, XXXX |
XXXXXX XXX XXXX |
$XXX,XXX |
| XXXXXXXX XXXX | XXX XX, XXXX | $630,000 XXX XXXX |
| XXXXXXXX XXXXXX | XXX XX, XXXX | $639,900 XXX XXXX |

Harrison Public School
Elementary: PublicGlen Williams Public School
Elementary: PublicPark Public School
Elementary: PublicSt Francis of Assisi Separate School
Elementary: CatholicHoly Cross Catholic School
Elementary: CatholicCentennial Middle School
Elementary: PublicJean Augustine Secondary School
Secondary: PublicGary Allan High School - Halton Hills
Secondary: PublicParkholme School
Secondary: PublicChrist the King Catholic Secondary School
Secondary: CatholicGeorgetown District High School
Secondary: PublicSt Edmund Campion Secondary School
Secondary: Catholic

