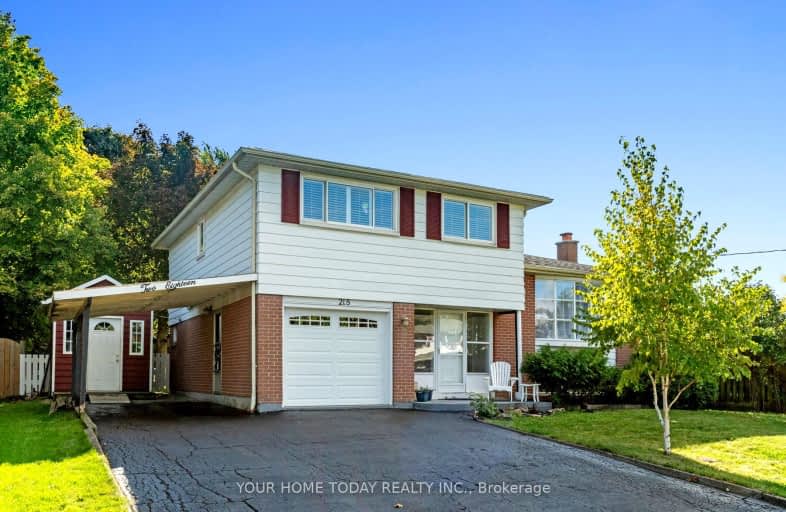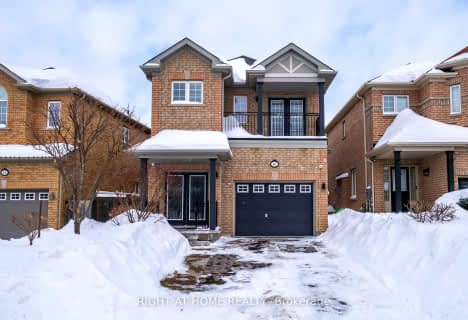Car-Dependent
- Most errands require a car.
Bikeable
- Some errands can be accomplished on bike.

Harrison Public School
Elementary: PublicSt Francis of Assisi Separate School
Elementary: CatholicCentennial Middle School
Elementary: PublicGeorge Kennedy Public School
Elementary: PublicSilver Creek Public School
Elementary: PublicSt Brigid School
Elementary: CatholicJean Augustine Secondary School
Secondary: PublicGary Allan High School - Halton Hills
Secondary: PublicParkholme School
Secondary: PublicChrist the King Catholic Secondary School
Secondary: CatholicGeorgetown District High School
Secondary: PublicSt Edmund Campion Secondary School
Secondary: Catholic-
Tobias Mason Park
3200 Cactus Gate, Mississauga ON L5N 8L6 10.98km -
Wexford Park
11.51km -
Prospect Park
30 Park Ave, Acton ON L7J 1Y5 12.18km
-
TD Bank Financial Group
9435 Mississauga Rd, Brampton ON L6X 0Z8 7.1km -
Scotiabank
8974 Chinguacousy Rd, Brampton ON L6Y 5X6 9.89km -
TD Canada Trust ATM
252 Queen St E, Acton ON L7J 1P6 10.58km
- 4 bath
- 4 bed
- 2000 sqft
127 Morningside Drive, Halton Hills, Ontario • L7G 0M2 • Georgetown
- 5 bath
- 4 bed
- 2000 sqft
40 Chetholme Place, Halton Hills, Ontario • L7G 0E1 • Georgetown
- 4 bath
- 4 bed
- 2000 sqft
34 JOLANA Crescent, Halton Hills, Ontario • L7G 0G5 • Georgetown









