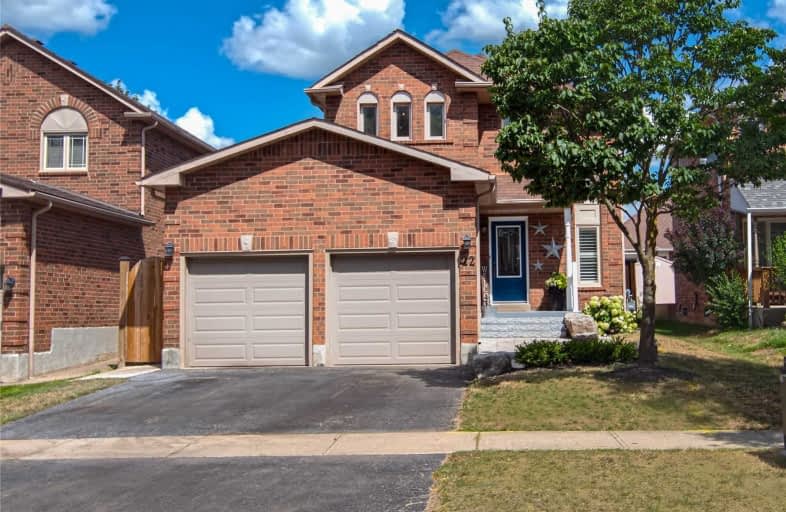Sold on Aug 12, 2020
Note: Property is not currently for sale or for rent.

-
Type: Detached
-
Style: 2-Storey
-
Size: 1100 sqft
-
Lot Size: 40.03 x 114.83 Feet
-
Age: 16-30 years
-
Taxes: $4,157 per year
-
Days on Site: 6 Days
-
Added: Aug 06, 2020 (6 days on market)
-
Updated:
-
Last Checked: 3 months ago
-
MLS®#: W4859641
-
Listed By: Royal lepage rcr realty, brokerage
Move In Before School Begins...This Delightful 2-Storey 3 Bdrm Home Is Ideal For A Growing Family. Great For Commuters W/ Major Hwy Access It's Worth The Drive. Gleaming Hrdwd & Ceramic Flrs Flow Through The Main & Upper Level. Kitchen Is Designed For People Who Like To Cook & Entertain, With W/O To Patio. Family Rm Is Accented With Gas Frpl, Adjacent To Kitchen. Living Rm Open To Upper Level Boasting A Juliet Balcony & Flr To Ceiling Window.
Extras
Master W/Double Closet. 2 Other Good-Sized Rms & 4-Pce Main Bath Complete Upper Level. Lower Level Offer Even More Living Space.Extensive Stonework In Front & Backyard. New Upper Flr Windows, Front Dr, Slider, Garage Dr.
Property Details
Facts for 22 McCullough Crescent, Halton Hills
Status
Days on Market: 6
Last Status: Sold
Sold Date: Aug 12, 2020
Closed Date: Sep 24, 2020
Expiry Date: Dec 18, 2020
Sold Price: $769,000
Unavailable Date: Aug 12, 2020
Input Date: Aug 06, 2020
Property
Status: Sale
Property Type: Detached
Style: 2-Storey
Size (sq ft): 1100
Age: 16-30
Area: Halton Hills
Community: Georgetown
Availability Date: 60-90 Days
Inside
Bedrooms: 3
Bathrooms: 2
Kitchens: 1
Rooms: 7
Den/Family Room: Yes
Air Conditioning: Central Air
Fireplace: Yes
Laundry Level: Lower
Washrooms: 2
Utilities
Electricity: Yes
Gas: Yes
Cable: Available
Telephone: Available
Building
Basement: Finished
Heat Type: Forced Air
Heat Source: Gas
Exterior: Brick
Elevator: N
UFFI: No
Water Supply: Municipal
Physically Handicapped-Equipped: N
Special Designation: Unknown
Other Structures: Garden Shed
Retirement: N
Parking
Driveway: Pvt Double
Garage Spaces: 2
Garage Type: Attached
Covered Parking Spaces: 4
Total Parking Spaces: 6
Fees
Tax Year: 2020
Tax Legal Description: Pcl74-1,Sec20M575,Lot 74,Pl 20M575,S/T H543342,Hh
Taxes: $4,157
Highlights
Feature: Fenced Yard
Feature: Park
Feature: Place Of Worship
Feature: School
Land
Cross Street: Hwy 7 /Banting / Mcc
Municipality District: Halton Hills
Fronting On: North
Parcel Number: 250350099
Pool: None
Sewer: Sewers
Lot Depth: 114.83 Feet
Lot Frontage: 40.03 Feet
Rooms
Room details for 22 McCullough Crescent, Halton Hills
| Type | Dimensions | Description |
|---|---|---|
| Living Main | 3.35 x 4.41 | Hardwood Floor |
| Dining Main | 2.74 x 3.35 | Pass Through, Open Concept, Hardwood Floor |
| Family Main | 3.20 x 3.66 | Gas Fireplace, Hardwood Floor |
| Kitchen Main | 2.43 x 3.35 | W/O To Yard, Ceramic Floor, W/O To Patio |
| Master 2nd | 3.74 x 3.56 | Hardwood Floor, Double Closet |
| 2nd Br 2nd | 2.43 x 3.65 | Hardwood Floor, W/I Closet |
| 3rd Br 2nd | 3.04 x 3.25 | Hardwood Floor |
| Rec Bsmt | 3.87 x 5.18 | Laminate |
| XXXXXXXX | XXX XX, XXXX |
XXXX XXX XXXX |
$XXX,XXX |
| XXX XX, XXXX |
XXXXXX XXX XXXX |
$XXX,XXX |
| XXXXXXXX XXXX | XXX XX, XXXX | $769,000 XXX XXXX |
| XXXXXXXX XXXXXX | XXX XX, XXXX | $739,900 XXX XXXX |

Joseph Gibbons Public School
Elementary: PublicHarrison Public School
Elementary: PublicGlen Williams Public School
Elementary: PublicPark Public School
Elementary: PublicStewarttown Middle School
Elementary: PublicHoly Cross Catholic School
Elementary: CatholicJean Augustine Secondary School
Secondary: PublicGary Allan High School - Halton Hills
Secondary: PublicActon District High School
Secondary: PublicChrist the King Catholic Secondary School
Secondary: CatholicGeorgetown District High School
Secondary: PublicSt Edmund Campion Secondary School
Secondary: Catholic- 2 bath
- 3 bed
149 Delrex Boulevard, Halton Hills, Ontario • L7G 4E1 • Georgetown



