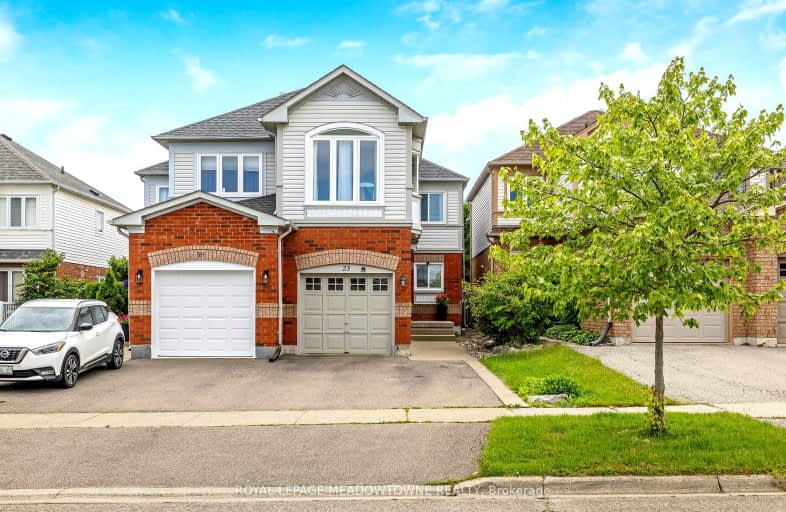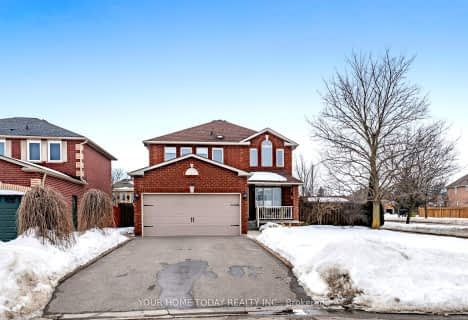Very Walkable
- Most errands can be accomplished on foot.
74
/100
Bikeable
- Some errands can be accomplished on bike.
63
/100

ÉÉC du Sacré-Coeur-Georgetown
Elementary: Catholic
0.82 km
George Kennedy Public School
Elementary: Public
1.47 km
Silver Creek Public School
Elementary: Public
1.31 km
Ethel Gardiner Public School
Elementary: Public
0.78 km
St Brigid School
Elementary: Catholic
1.05 km
St Catherine of Alexandria Elementary School
Elementary: Catholic
0.32 km
Jean Augustine Secondary School
Secondary: Public
5.63 km
Gary Allan High School - Halton Hills
Secondary: Public
3.74 km
St. Roch Catholic Secondary School
Secondary: Catholic
7.13 km
Christ the King Catholic Secondary School
Secondary: Catholic
3.21 km
Georgetown District High School
Secondary: Public
3.98 km
St Edmund Campion Secondary School
Secondary: Catholic
7.79 km
-
Major William Sharpe Park
Brampton ON 8.29km -
Silver Creek Conservation Area
13500 Fallbrook Trail, Halton Hills ON 9.81km -
Meadowvale Conservation Area
1081 Old Derry Rd W (2nd Line), Mississauga ON L5B 3Y3 11.63km
-
CoinFlip Bitcoin ATM
64 Main St S, Georgetown ON L7G 3G3 4.32km -
BMO Bank of Montreal
9505 Mississauga Rd (Williams Pkwy), Brampton ON L6X 0Z8 5.63km -
Scotiabank
9483 Mississauga Rd, Brampton ON L6X 0Z8 5.64km











