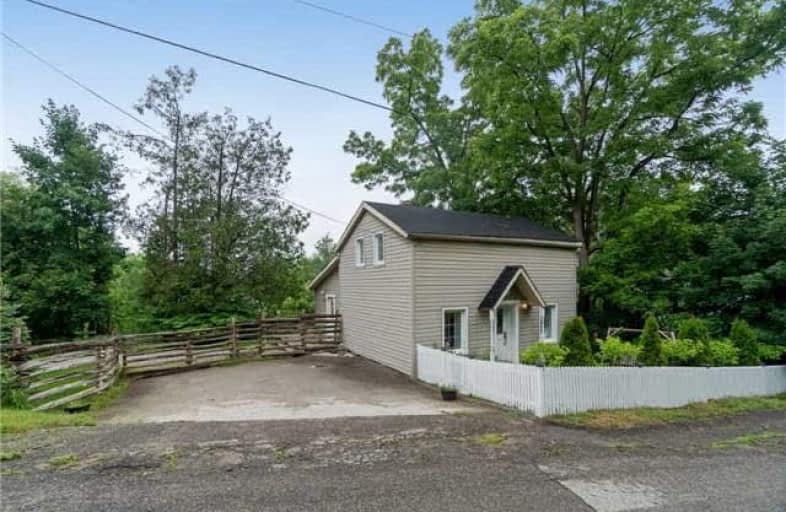Sold on Jul 10, 2018
Note: Property is not currently for sale or for rent.

-
Type: Detached
-
Style: 2-Storey
-
Size: 1100 sqft
-
Lot Size: 114 x 140 Feet
-
Age: 100+ years
-
Taxes: $3,225 per year
-
Days on Site: 12 Days
-
Added: Sep 07, 2019 (1 week on market)
-
Updated:
-
Last Checked: 3 months ago
-
MLS®#: W4176401
-
Listed By: Your home today realty inc., brokerage
Sweet. That's What This Delightful Century Home On A Huge Private Lot Is! Lovely Gardens And A White Picket Fence Welcome You To This Charming, Well Maintained Home. A Cozy, Sun-Filled Living Room With Hardwood, Beamed Ceiling And Large Window With Window Seat Is Perfect For Relaxing While The Updated Eat-In Kitchen With Neutral Cabinetry, Stainless Appliances, Vaulted Ceiling, Skylight And Access To Side Deck Is Sure To Be The Heart Of The Home.
Extras
An Off/Bdrm W/Hrdwd, Pocket Door, Double Closet, Window Seat, U/D 4-Pc & Laundry Complete The Level. The Upper Level Offers 2-Character Bdrms Both W/Ample Storage. A Det Garage & Parking For 5 Cars Completes The Pkg. Great Location.
Property Details
Facts for 23 Stewarttown Road, Halton Hills
Status
Days on Market: 12
Last Status: Sold
Sold Date: Jul 10, 2018
Closed Date: Sep 27, 2018
Expiry Date: Oct 02, 2018
Sold Price: $510,000
Unavailable Date: Jul 10, 2018
Input Date: Jun 28, 2018
Property
Status: Sale
Property Type: Detached
Style: 2-Storey
Size (sq ft): 1100
Age: 100+
Area: Halton Hills
Community: Georgetown
Availability Date: Tbd
Inside
Bedrooms: 3
Bathrooms: 1
Kitchens: 1
Rooms: 5
Den/Family Room: No
Air Conditioning: Central Air
Fireplace: No
Laundry Level: Main
Washrooms: 1
Building
Basement: Crawl Space
Heat Type: Forced Air
Heat Source: Gas
Exterior: Vinyl Siding
Water Supply: Municipal
Special Designation: Unknown
Parking
Driveway: Private
Garage Spaces: 1
Garage Type: Detached
Covered Parking Spaces: 5
Total Parking Spaces: 6
Fees
Tax Year: 2018
Tax Legal Description: Prt Lot 46,Plan 1550,Being Plan Of Stewarttown Aka
Taxes: $3,225
Highlights
Feature: Hospital
Feature: Park
Feature: School
Land
Cross Street: Trafalgar & Stewartt
Municipality District: Halton Hills
Fronting On: East
Parcel Number: 250160078
Pool: None
Sewer: Septic
Lot Depth: 140 Feet
Lot Frontage: 114 Feet
Zoning: Rg
Additional Media
- Virtual Tour: https://tours.virtualgta.com/1073565?idx=1
Rooms
Room details for 23 Stewarttown Road, Halton Hills
| Type | Dimensions | Description |
|---|---|---|
| Living Ground | 3.90 x 4.90 | Hardwood Floor, Window, Beamed |
| Kitchen Ground | 3.90 x 4.40 | Stainless Steel Appl, Eat-In Kitchen, Vaulted Ceiling |
| 3rd Br Ground | 2.80 x 3.20 | Hardwood Floor, Pocket Doors, Large Closet |
| Master 2nd | 4.57 x 3.35 | Double Closet, Large Window, Broadloom |
| 2nd Br 2nd | 3.00 x 4.00 | Double Closet, Large Window, Broadloom |
| XXXXXXXX | XXX XX, XXXX |
XXXX XXX XXXX |
$XXX,XXX |
| XXX XX, XXXX |
XXXXXX XXX XXXX |
$XXX,XXX |
| XXXXXXXX XXXX | XXX XX, XXXX | $510,000 XXX XXXX |
| XXXXXXXX XXXXXX | XXX XX, XXXX | $524,900 XXX XXXX |

Joseph Gibbons Public School
Elementary: PublicHarrison Public School
Elementary: PublicPark Public School
Elementary: PublicStewarttown Middle School
Elementary: PublicHoly Cross Catholic School
Elementary: CatholicCentennial Middle School
Elementary: PublicJean Augustine Secondary School
Secondary: PublicGary Allan High School - Halton Hills
Secondary: PublicActon District High School
Secondary: PublicChrist the King Catholic Secondary School
Secondary: CatholicGeorgetown District High School
Secondary: PublicSt Edmund Campion Secondary School
Secondary: Catholic

