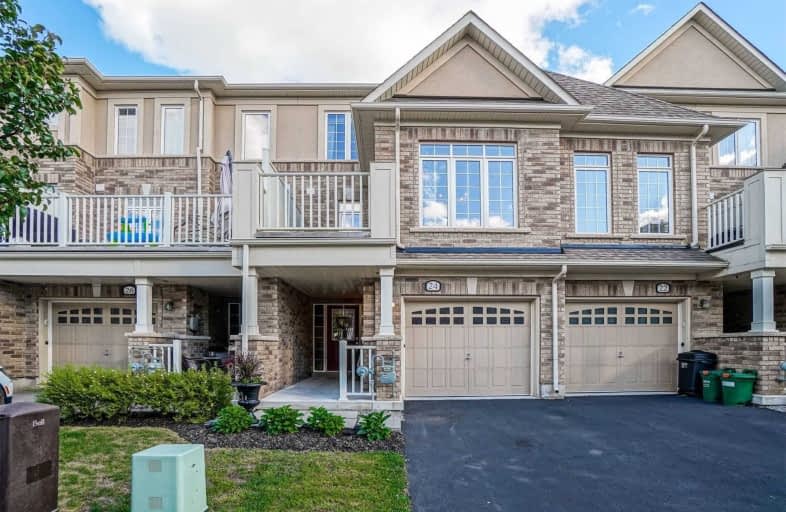Sold on Sep 08, 2020
Note: Property is not currently for sale or for rent.

-
Type: Att/Row/Twnhouse
-
Style: 3-Storey
-
Size: 1500 sqft
-
Lot Size: 17.39 x 77.23 Feet
-
Age: 0-5 years
-
Taxes: $3,456 per year
-
Added: Sep 08, 2020 (1 second on market)
-
Updated:
-
Last Checked: 3 months ago
-
MLS®#: W4901033
-
Listed By: West-100 metro view realty ltd., brokerage
Stunning 3-Bdrm, 2.5 Bath Townhome. Excellent Located Just Steps From Downtown. Spacious Sun-Filled 1739 Sqft Home. Ground Level With Large Rec Rm, Laundry/Utility, Storage & Gar Access. Ceramic & Laminate Flring Thru-Out The First 2 Levels. 9 Foot Ceilings On Main. Fabulous Entertaining Space With Spacious Living And Family Room, Upgraded Eat-In Kitchen With Stainless Steel Appliances And Walk-Out To Deck! See Virtual Tour Just Move-In And Enjoy!
Extras
The Upper Level Offers 3 Bedrms, Master W/4-Pc Enste & W/I Cl. Walk To Downtown Shops&Farmers Market.Close To Schools And Go Station. Incl All Elfs, Appliances, Window Coverings. $90.00 Road Fee Covers Maint Of Park,Rd,Grass,Snow Removal.
Property Details
Facts for 24 Tiffany Lane, Halton Hills
Status
Last Status: Sold
Sold Date: Sep 08, 2020
Closed Date: Nov 03, 2020
Expiry Date: Nov 09, 2020
Sold Price: $675,000
Unavailable Date: Sep 08, 2020
Input Date: Sep 08, 2020
Prior LSC: Listing with no contract changes
Property
Status: Sale
Property Type: Att/Row/Twnhouse
Style: 3-Storey
Size (sq ft): 1500
Age: 0-5
Area: Halton Hills
Community: Georgetown
Availability Date: Flex
Inside
Bedrooms: 3
Bathrooms: 3
Kitchens: 1
Rooms: 9
Den/Family Room: Yes
Air Conditioning: Central Air
Fireplace: Yes
Laundry Level: Main
Washrooms: 3
Building
Basement: Fin W/O
Heat Type: Forced Air
Heat Source: Gas
Exterior: Brick
Water Supply: Municipal
Special Designation: Unknown
Parking
Driveway: Private
Garage Spaces: 1
Garage Type: Attached
Covered Parking Spaces: 1
Total Parking Spaces: 2
Fees
Tax Year: 2019
Tax Legal Description: Pt Blk 1, Pl 20M1120, Pt 17 20R19432
Taxes: $3,456
Highlights
Feature: Park
Feature: School
Land
Cross Street: Main Street & Carrut
Municipality District: Halton Hills
Fronting On: East
Parcel Number: 250350294
Pool: None
Sewer: Sewers
Lot Depth: 77.23 Feet
Lot Frontage: 17.39 Feet
Zoning: Single Family Re
Additional Media
- Virtual Tour: https://unbranded.mediatours.ca/property/24-tiffany-lane-georgetown/
Rooms
Room details for 24 Tiffany Lane, Halton Hills
| Type | Dimensions | Description |
|---|---|---|
| Rec Main | 2.96 x 5.00 | Laminate, W/O To Porch, Above Grade Window |
| Kitchen 2nd | 2.16 x 3.54 | Stainless Steel Appl, Backsplash, Eat-In Kitchen |
| Breakfast 2nd | 2.83 x 2.93 | Laminate, O/Looks Family, Combined W/Kitchen |
| Family 2nd | 2.90 x 3.04 | Laminate, W/O To Balcony, Combined W/Kitchen |
| Living 2nd | 4.21 x 5.06 | Laminate, Combined W/Dining, Fireplace |
| Dining 2nd | 4.21 x 5.06 | Laminate, Combined W/Living, Large Window |
| Master 3rd | 3.41 x 4.45 | Broadloom, 4 Pc Ensuite, W/I Closet |
| 2nd Br 3rd | 2.34 x 3.54 | Broadloom, Large Window, Large Closet |
| 3rd Br 3rd | 2.59 x 2.62 | Broadloom, Large Closet |
| XXXXXXXX | XXX XX, XXXX |
XXXX XXX XXXX |
$XXX,XXX |
| XXX XX, XXXX |
XXXXXX XXX XXXX |
$XXX,XXX |
| XXXXXXXX XXXX | XXX XX, XXXX | $675,000 XXX XXXX |
| XXXXXXXX XXXXXX | XXX XX, XXXX | $649,900 XXX XXXX |

Joseph Gibbons Public School
Elementary: PublicHarrison Public School
Elementary: PublicGlen Williams Public School
Elementary: PublicPark Public School
Elementary: PublicStewarttown Middle School
Elementary: PublicHoly Cross Catholic School
Elementary: CatholicJean Augustine Secondary School
Secondary: PublicGary Allan High School - Halton Hills
Secondary: PublicActon District High School
Secondary: PublicChrist the King Catholic Secondary School
Secondary: CatholicGeorgetown District High School
Secondary: PublicSt Edmund Campion Secondary School
Secondary: Catholic

