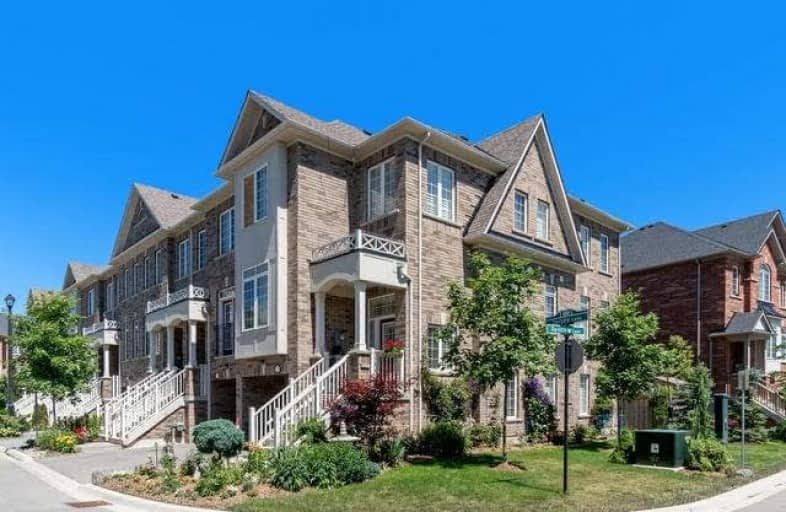Sold on Aug 08, 2018
Note: Property is not currently for sale or for rent.

-
Type: Att/Row/Twnhouse
-
Style: 3-Storey
-
Size: 2000 sqft
-
Lot Size: 34.8 x 83.8 Feet
-
Age: 0-5 years
-
Taxes: $3,598 per year
-
Days on Site: 35 Days
-
Added: Sep 07, 2019 (1 month on market)
-
Updated:
-
Last Checked: 3 months ago
-
MLS®#: W4180586
-
Listed By: Coldwell banker fieldstone realty, brokerage
Absolutely Gorgeous End Unit On Premium Lot W/Over 100,000 In Upgrades! This Home Features 2040 Sqft Of Finished Living Space.Stunning Kitchen Has Quartz Countertops,Centre Island W/Pot Drawers,Glass Backsplash,Ceramic Floors,S/S Electrolux Apps,Pot Lights,Hrdwd Floor In All Bdrms,Living,Dining&Family Rm.California Shutters Throughout Home,Mstr Bdrm Features W/I Closet & 4Pc Ensuite W/Oversized Glass Shower & Hydro Pool Jet Soak Tub. Finished W/O Basement To
Extras
Private Patio&Yard.Other Features Are B/I Surround Sound Speakers,Water Filtration System Throughout, Water Softener,Pot Lights,Smooth Ceilings,Solid Wood Staircase W/Iron Spindles,Door To Garage From House.New Bdrm Windows Being Installed
Property Details
Facts for 25 Jersey Lane, Halton Hills
Status
Days on Market: 35
Last Status: Sold
Sold Date: Aug 08, 2018
Closed Date: Oct 04, 2018
Expiry Date: Oct 31, 2018
Sold Price: $655,000
Unavailable Date: Aug 08, 2018
Input Date: Jul 04, 2018
Property
Status: Sale
Property Type: Att/Row/Twnhouse
Style: 3-Storey
Size (sq ft): 2000
Age: 0-5
Area: Halton Hills
Community: Georgetown
Availability Date: Tba
Inside
Bedrooms: 3
Bathrooms: 3
Kitchens: 1
Rooms: 9
Den/Family Room: Yes
Air Conditioning: Central Air
Fireplace: No
Laundry Level: Upper
Central Vacuum: Y
Washrooms: 3
Building
Basement: Fin W/O
Heat Type: Forced Air
Heat Source: Gas
Exterior: Brick
Energy Certificate: Y
Certification Level: 79
Water Supply: Municipal
Special Designation: Unknown
Parking
Driveway: Private
Garage Spaces: 1
Garage Type: Built-In
Covered Parking Spaces: 1
Total Parking Spaces: 2
Fees
Tax Year: 2018
Tax Legal Description: See Schedule "B" For Full Legal Description
Taxes: $3,598
Land
Cross Street: Main St N/Jersey
Municipality District: Halton Hills
Fronting On: East
Pool: None
Sewer: Sewers
Lot Depth: 83.8 Feet
Lot Frontage: 34.8 Feet
Lot Irregularities: Premium Corner Lot
Zoning: Single Family Re
Additional Media
- Virtual Tour: https://tours.virtualgta.com/1076151?idx=1
Rooms
Room details for 25 Jersey Lane, Halton Hills
| Type | Dimensions | Description |
|---|---|---|
| Living Main | 3.01 x 5.91 | Combined W/Dining, Hardwood Floor |
| Dining Main | 3.01 x 5.91 | Combined W/Living, Hardwood Floor |
| Kitchen Main | 2.43 x 3.04 | Ceramic Floor, Quartz Counter, Backsplash |
| Breakfast Main | 2.59 x 3.77 | Ceramic Floor, Centre Island, California Shutters |
| Family Main | 3.35 x 5.02 | Hardwood Floor, W/O To Balcony |
| Master 2nd | 3.23 x 4.93 | Hardwood Floor, 4 Pc Ensuite, W/I Closet |
| 2nd Br 2nd | 2.68 x 3.07 | Hardwood Floor, Closet, California Shutters |
| 3rd Br 2nd | 3.01 x 4.08 | Hardwood Floor, Closet, California Shutters |
| Rec Lower | 4.14 x 5.02 | Laminate, W/O To Patio |
| XXXXXXXX | XXX XX, XXXX |
XXXX XXX XXXX |
$XXX,XXX |
| XXX XX, XXXX |
XXXXXX XXX XXXX |
$XXX,XXX |
| XXXXXXXX XXXX | XXX XX, XXXX | $655,000 XXX XXXX |
| XXXXXXXX XXXXXX | XXX XX, XXXX | $659,900 XXX XXXX |

Joseph Gibbons Public School
Elementary: PublicHarrison Public School
Elementary: PublicGlen Williams Public School
Elementary: PublicPark Public School
Elementary: PublicStewarttown Middle School
Elementary: PublicHoly Cross Catholic School
Elementary: CatholicJean Augustine Secondary School
Secondary: PublicGary Allan High School - Halton Hills
Secondary: PublicActon District High School
Secondary: PublicChrist the King Catholic Secondary School
Secondary: CatholicGeorgetown District High School
Secondary: PublicSt Edmund Campion Secondary School
Secondary: Catholic

