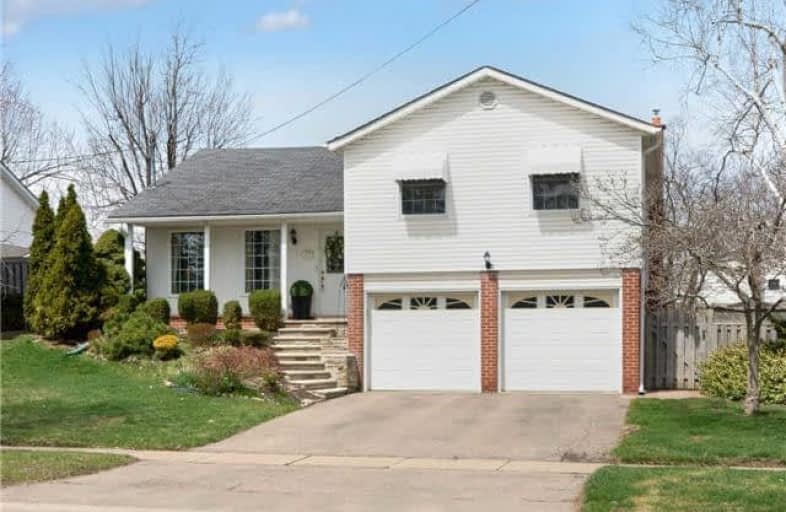
ÉÉC du Sacré-Coeur-Georgetown
Elementary: Catholic
1.38 km
St Francis of Assisi Separate School
Elementary: Catholic
1.21 km
George Kennedy Public School
Elementary: Public
0.50 km
Ethel Gardiner Public School
Elementary: Public
1.75 km
St Brigid School
Elementary: Catholic
1.41 km
St Catherine of Alexandria Elementary School
Elementary: Catholic
1.11 km
Jean Augustine Secondary School
Secondary: Public
5.24 km
Gary Allan High School - Halton Hills
Secondary: Public
3.05 km
Parkholme School
Secondary: Public
7.73 km
Christ the King Catholic Secondary School
Secondary: Catholic
2.44 km
Georgetown District High School
Secondary: Public
3.32 km
St Edmund Campion Secondary School
Secondary: Catholic
7.09 km










