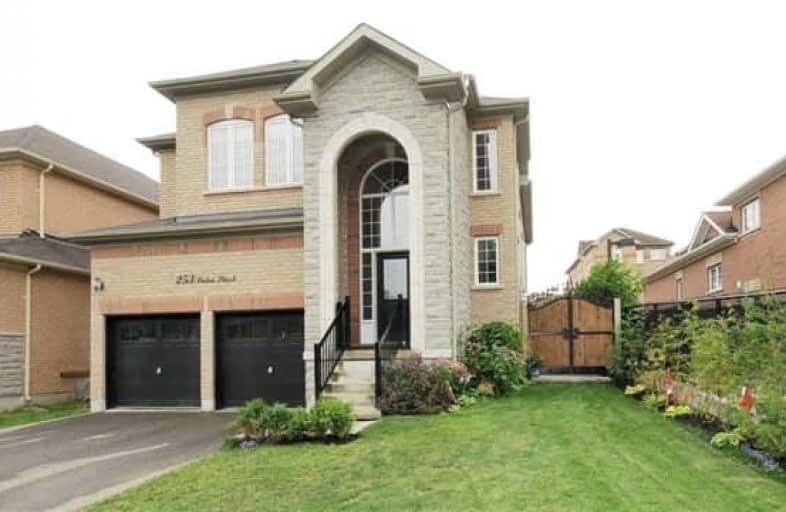Sold on Nov 11, 2017
Note: Property is not currently for sale or for rent.

-
Type: Detached
-
Style: 2-Storey
-
Size: 3000 sqft
-
Lot Size: 46.98 x 115.3 Feet
-
Age: 6-15 years
-
Taxes: $5,600 per year
-
Days on Site: 107 Days
-
Added: Sep 07, 2019 (3 months on market)
-
Updated:
-
Last Checked: 2 months ago
-
MLS®#: W3885170
-
Listed By: Ipro realty ltd., brokerage
Understated Elegance Is The Only Way To Describe This Beauty! The Main Flr Begins With A Bright, Impressive 2 Storey Front Foyer. Ceramic Flring Leads To The Generously Sized Liv/Din Combo W/Hrdwd Flrs & Plaster Crown Moulding (Thru-Out Main Flr...No Mdf Here!). Updtd Kit Offering Centre Island, Granite Ctrs, Glass Tile B/S, High Quality S/S Appl & Gas Stove - Overlooks Breakfast Area With W/O & Spacious Fam Rm W/Gas F/P! 9 Ft Ceilings Thru-Out Main Flr.
Extras
Absolutely Spectacular Rear Yard! Low Maint Landscaping W/Tumbled Stone, Custom Shed, Raised Plant Beds, Pond & Waterfall For Ambiance! An "In-Town" Oasis! 3000 Sf - So Much More To List But No Space Here!...Add To Your List Of "Must Sees"
Property Details
Facts for 253 Eaton Street, Halton Hills
Status
Days on Market: 107
Last Status: Sold
Sold Date: Nov 11, 2017
Closed Date: Dec 15, 2017
Expiry Date: Nov 15, 2017
Sold Price: $980,000
Unavailable Date: Nov 11, 2017
Input Date: Jul 27, 2017
Property
Status: Sale
Property Type: Detached
Style: 2-Storey
Size (sq ft): 3000
Age: 6-15
Area: Halton Hills
Community: Georgetown
Availability Date: Tba/Flex
Inside
Bedrooms: 5
Bathrooms: 4
Kitchens: 1
Rooms: 10
Den/Family Room: Yes
Air Conditioning: Central Air
Fireplace: Yes
Laundry Level: Main
Washrooms: 4
Building
Basement: Full
Basement 2: Part Fin
Heat Type: Forced Air
Heat Source: Gas
Exterior: Brick
Exterior: Stone
Water Supply: Municipal
Special Designation: Unknown
Other Structures: Garden Shed
Other Structures: Workshop
Parking
Driveway: Pvt Double
Garage Spaces: 2
Garage Type: Attached
Covered Parking Spaces: 2
Total Parking Spaces: 4
Fees
Tax Year: 2017
Tax Legal Description: Lt46,Pl20M991 S/T Esmts In Gross Over **
Taxes: $5,600
Highlights
Feature: Fenced Yard
Feature: Level
Feature: Park
Feature: Place Of Worship
Feature: Rec Centre
Feature: School
Land
Cross Street: Miller/Eaton
Municipality District: Halton Hills
Fronting On: South
Pool: None
Sewer: Sewers
Lot Depth: 115.3 Feet
Lot Frontage: 46.98 Feet
Additional Media
- Virtual Tour: https://fusion.realtourvision.com/idx/760061
Rooms
Room details for 253 Eaton Street, Halton Hills
| Type | Dimensions | Description |
|---|---|---|
| Living Main | 4.11 x 6.65 | Combined W/Dining, Hardwood Floor, Crown Moulding |
| Dining Main | 4.11 x 6.65 | Combined W/Living, Hardwood Floor, Crown Moulding |
| Family Main | 4.06 x 5.54 | Hardwood Floor, Gas Fireplace, Crown Moulding |
| Kitchen Main | 3.50 x 4.11 | Granite Counter, Stainless Steel Appl, Crown Moulding |
| Breakfast Main | 3.50 x 3.66 | L-Shaped Room, O/Looks Garden, Crown Moulding |
| Master Upper | 3.66 x 6.35 | W/I Closet, 4 Pc Bath, Separate Shower |
| 2nd Br Upper | 3.81 x 5.54 | Closet, Broadloom |
| 3rd Br Upper | 3.05 x 4.11 | Closet, Semi Ensuite, Broadloom |
| 4th Br Upper | 3.05 x 4.11 | Closet, Semi Ensuite, Broadloom |
| 5th Br Upper | 3.15 x 3.15 | Closet, Broadloom |
| XXXXXXXX | XXX XX, XXXX |
XXXX XXX XXXX |
$XXX,XXX |
| XXX XX, XXXX |
XXXXXX XXX XXXX |
$XXX,XXX |
| XXXXXXXX XXXX | XXX XX, XXXX | $980,000 XXX XXXX |
| XXXXXXXX XXXXXX | XXX XX, XXXX | $999,999 XXX XXXX |

ÉÉC du Sacré-Coeur-Georgetown
Elementary: CatholicHarrison Public School
Elementary: PublicSt Francis of Assisi Separate School
Elementary: CatholicCentennial Middle School
Elementary: PublicSilver Creek Public School
Elementary: PublicSt Brigid School
Elementary: CatholicJean Augustine Secondary School
Secondary: PublicGary Allan High School - Halton Hills
Secondary: PublicParkholme School
Secondary: PublicChrist the King Catholic Secondary School
Secondary: CatholicGeorgetown District High School
Secondary: PublicSt Edmund Campion Secondary School
Secondary: Catholic

