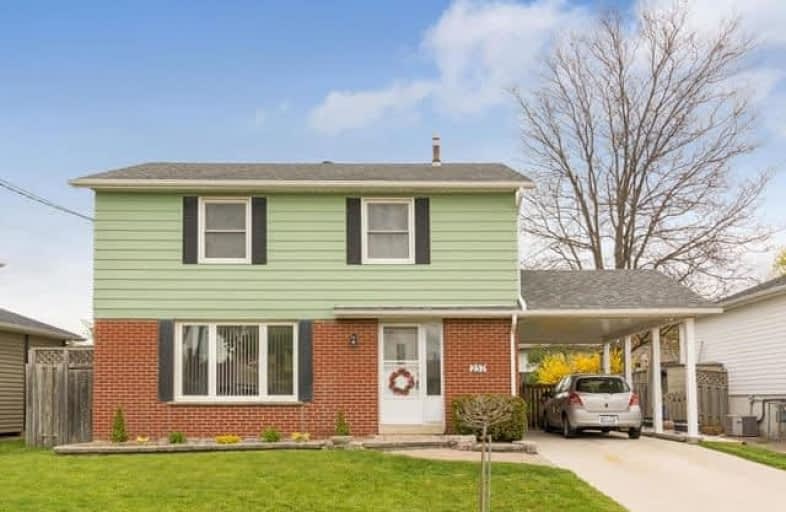Sold on Jun 05, 2017
Note: Property is not currently for sale or for rent.

-
Type: Detached
-
Style: 2-Storey
-
Lot Size: 50 x 102 Feet
-
Age: 31-50 years
-
Taxes: $3,093 per year
-
Days on Site: 20 Days
-
Added: Sep 07, 2019 (2 weeks on market)
-
Updated:
-
Last Checked: 2 months ago
-
MLS®#: W3803940
-
Listed By: Ipro realty ltd., brokerage
Meticulously Maintained 4 Bedroom Home* Modern & Spotless!* High Quality Custom Kitchen Has: Crisp White Cabinets, Granite Counters, Built-In Granite Table, Glass Cabinet Drs & Mosaic Backsplash! Hardwood Flrs In Living & Dining Rms* Newer Windows Throughout* Walk-Out From Dining Rm To Large Grassy Backyard. Enjoy Perennial Gardens & Mature Trees, Relaxing On Deck Or Interlock Patio!* All 4 Bdrms Have Hardwood* Lots Of Extra Living Space W/Finished Bsmt*
Extras
Rec Room Has Quality Berber, Built In Electric Fireplace W/Stone Surround & Small Kitchenette For Entertaining* Workshop In Unfinished Part* Soft, Neutral Decor. Close To Schools, Parks, Georgetown Marketplace & More! Virtual Tour!
Property Details
Facts for 257 Delrex Boulevard, Halton Hills
Status
Days on Market: 20
Last Status: Sold
Sold Date: Jun 05, 2017
Closed Date: Jul 10, 2017
Expiry Date: Oct 15, 2017
Sold Price: $629,000
Unavailable Date: Jun 05, 2017
Input Date: May 16, 2017
Property
Status: Sale
Property Type: Detached
Style: 2-Storey
Age: 31-50
Area: Halton Hills
Community: Georgetown
Availability Date: 30-60 Days
Inside
Bedrooms: 4
Bathrooms: 2
Kitchens: 1
Rooms: 7
Den/Family Room: No
Air Conditioning: Central Air
Fireplace: No
Laundry Level: Lower
Central Vacuum: Y
Washrooms: 2
Utilities
Electricity: Yes
Gas: Yes
Cable: No
Telephone: Yes
Building
Basement: Finished
Basement 2: Full
Heat Type: Forced Air
Heat Source: Gas
Exterior: Alum Siding
Exterior: Brick
Water Supply: Municipal
Special Designation: Unknown
Other Structures: Garden Shed
Parking
Driveway: Other
Garage Spaces: 1
Garage Type: Carport
Covered Parking Spaces: 2
Total Parking Spaces: 3
Fees
Tax Year: 2017
Tax Legal Description: Lt 560, Pl 660; S/T 248137, 48362 Halton Hills
Taxes: $3,093
Highlights
Feature: Fenced Yard
Feature: Park
Feature: School
Land
Cross Street: Mountainview Rd.S. &
Municipality District: Halton Hills
Fronting On: North
Pool: None
Sewer: Sewers
Lot Depth: 102 Feet
Lot Frontage: 50 Feet
Acres: < .50
Zoning: Residential
Additional Media
- Virtual Tour: http://tours.virtualgta.com/769098?idx=1
Rooms
Room details for 257 Delrex Boulevard, Halton Hills
| Type | Dimensions | Description |
|---|---|---|
| Kitchen Main | 3.64 x 3.20 | Granite Counter, Modern Kitchen, Backsplash |
| Dining Main | 3.08 x 3.65 | Hardwood Floor, W/O To Deck |
| Living Main | 3.63 x 5.25 | Hardwood Floor, Picture Window |
| Master 2nd | 3.61 x 4.08 | Hardwood Floor, Closet |
| 2nd Br 2nd | 3.05 x 3.62 | Hardwood Floor, Closet |
| 3rd Br 2nd | 3.03 x 3.20 | Hardwood Floor, Closet |
| 4th Br 2nd | 2.86 x 2.76 | Hardwood Floor, Closet |
| Rec Bsmt | 3.68 x 7.35 | Pot Lights, Electric Fireplace, Broadloom |
| XXXXXXXX | XXX XX, XXXX |
XXXX XXX XXXX |
$XXX,XXX |
| XXX XX, XXXX |
XXXXXX XXX XXXX |
$XXX,XXX |
| XXXXXXXX XXXX | XXX XX, XXXX | $629,000 XXX XXXX |
| XXXXXXXX XXXXXX | XXX XX, XXXX | $639,900 XXX XXXX |

Harrison Public School
Elementary: PublicSt Francis of Assisi Separate School
Elementary: CatholicCentennial Middle School
Elementary: PublicGeorge Kennedy Public School
Elementary: PublicSilver Creek Public School
Elementary: PublicSt Brigid School
Elementary: CatholicJean Augustine Secondary School
Secondary: PublicGary Allan High School - Halton Hills
Secondary: PublicParkholme School
Secondary: PublicChrist the King Catholic Secondary School
Secondary: CatholicGeorgetown District High School
Secondary: PublicSt Edmund Campion Secondary School
Secondary: Catholic

