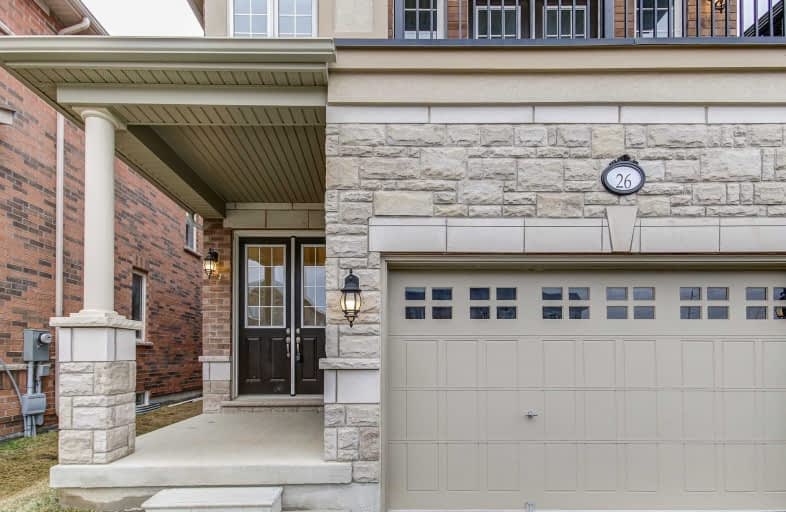
ÉÉC du Sacré-Coeur-Georgetown
Elementary: Catholic
1.46 km
George Kennedy Public School
Elementary: Public
2.00 km
Silver Creek Public School
Elementary: Public
1.97 km
Ethel Gardiner Public School
Elementary: Public
1.12 km
St Brigid School
Elementary: Catholic
1.71 km
St Catherine of Alexandria Elementary School
Elementary: Catholic
0.43 km
Jean Augustine Secondary School
Secondary: Public
5.26 km
Gary Allan High School - Halton Hills
Secondary: Public
4.40 km
St. Roch Catholic Secondary School
Secondary: Catholic
6.69 km
Christ the King Catholic Secondary School
Secondary: Catholic
3.85 km
Georgetown District High School
Secondary: Public
4.65 km
St Edmund Campion Secondary School
Secondary: Catholic
7.61 km



