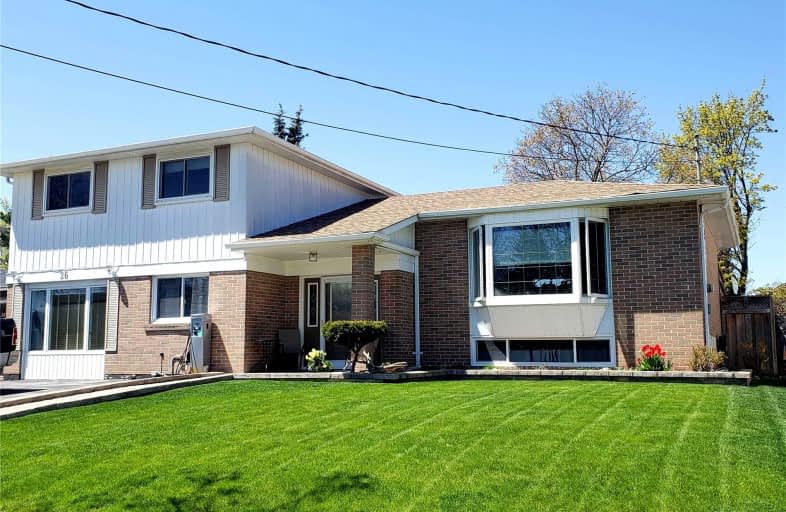Sold on Jun 30, 2022
Note: Property is not currently for sale or for rent.

-
Type: Detached
-
Style: Sidesplit 3
-
Size: 1500 sqft
-
Lot Size: 65.77 x 107 Feet
-
Age: 51-99 years
-
Taxes: $3,680 per year
-
Days on Site: 34 Days
-
Added: May 27, 2022 (1 month on market)
-
Updated:
-
Last Checked: 3 months ago
-
MLS®#: W5635594
-
Listed By: Your home today realty inc., brokerage
Enjoy Your Morning Coffee From The Multi-Lvl Deck Overlooking Your Very Own Piece Of Heaven! This Stunning One-Of-A-Kind Home Of ~ 1931 Sq. Ft. Situated On A Desirable Family Friendly Mature Crescent & Beautifully Maintained Home Where Pride Of Ownership Is Evident Throughout Will Not Disappoint! A Spacious Front Entry Welcomes You. The Gnd Lvl Offers A Spacious Family Rm Which Is The Perfect Place For Family Game Nights, A Bright Office With Bamboo Flr, Lrg Window & Access To The Updated 3-Pc Bathrm, Fifth Bdrm/Office & Access To The Private Yard. The Upper Lvl Which Is An Entertainers Dream Offers An Open Concept Sun-Filled Lvn Rm & Gorgeous Updated Custom Kit. Shaker Style Cabinetry With Tons Of Storage & Fabulous Work Space, Coffee Station & Oversized Island With Bkfst Bar & Sparkling Granite Cntrs All Combine To Make This A Fabulous Space For Both Family & Guests. The Kit Provides Access To The W/O Two-Tiered Deck, Hot Tub, Yard & The Perfect Tranquil Stone Water Feature.
Extras
The Upr Lvl Offers 4 Sunny Generous Sized Bdrms - All W/ Hdwd & Upd 4-Pc Cmplete This Lvl. The Bsmt Adds To The Fam Enjoy W/ Rec Rm, Pot Lights & A/G Wndows, Lrdy & Strge/Utility W/ Acc To Crawl Space. The Shed Offers The Perf Place To Work
Property Details
Facts for 26 Irwin Crescent, Halton Hills
Status
Days on Market: 34
Last Status: Sold
Sold Date: Jun 30, 2022
Closed Date: Jul 28, 2022
Expiry Date: Nov 26, 2022
Sold Price: $1,000,000
Unavailable Date: Jun 30, 2022
Input Date: May 27, 2022
Property
Status: Sale
Property Type: Detached
Style: Sidesplit 3
Size (sq ft): 1500
Age: 51-99
Area: Halton Hills
Community: Georgetown
Availability Date: Tbd120
Inside
Bedrooms: 5
Bathrooms: 2
Kitchens: 1
Rooms: 9
Den/Family Room: Yes
Air Conditioning: Central Air
Fireplace: No
Laundry Level: Lower
Central Vacuum: N
Washrooms: 2
Building
Basement: Crawl Space
Basement 2: Finished
Heat Type: Forced Air
Heat Source: Gas
Exterior: Alum Siding
Exterior: Brick
Elevator: N
Water Supply: Municipal
Special Designation: Unknown
Other Structures: Garden Shed
Retirement: N
Parking
Driveway: Private
Garage Type: None
Covered Parking Spaces: 3
Total Parking Spaces: 3
Fees
Tax Year: 2021
Tax Legal Description: Plan 660 Lot 90
Taxes: $3,680
Highlights
Feature: Fenced Yard
Feature: Golf
Feature: Hospital
Feature: Library
Feature: Park
Feature: School
Land
Cross Street: Delrex/ Mountainview
Municipality District: Halton Hills
Fronting On: North
Parcel Number: 250431147
Pool: None
Sewer: Sewers
Lot Depth: 107 Feet
Lot Frontage: 65.77 Feet
Additional Media
- Virtual Tour: https://tours.virtualgta.com/1973432?idx=1
Rooms
Room details for 26 Irwin Crescent, Halton Hills
| Type | Dimensions | Description |
|---|---|---|
| Living 2nd | 3.60 x 6.60 | Hardwood Floor, Open Concept, Crown Moulding |
| Kitchen 2nd | 2.50 x 8.10 | Granite Counter, Centre Island, Stainless Steel Appl |
| Prim Bdrm 3rd | 3.40 x 3.80 | Hardwood Floor, Window, O/Looks Backyard |
| 2nd Br 3rd | 2.40 x 3.30 | Hardwood Floor, Window, Crown Moulding |
| 3rd Br 3rd | 3.30 x 3.70 | Hardwood Floor, Window, Crown Moulding |
| 4th Br 3rd | 2.40 x 3.30 | Hardwood Floor, Window, O/Looks Backyard |
| Family Ground | 3.00 x 5.80 | Broadloom, Track Lights, Pocket Doors |
| Office Ground | 2.90 x 3.80 | Bamboo Floor, Crown Moulding, Window |
| 5th Br Ground | 2.40 x 3.90 | Window, Crown Moulding, Laminate |
| Rec Bsmt | 5.30 x 6.00 | Broadloom, Wall Sconce Lighting, Window |
| XXXXXXXX | XXX XX, XXXX |
XXXX XXX XXXX |
$X,XXX,XXX |
| XXX XX, XXXX |
XXXXXX XXX XXXX |
$X,XXX,XXX | |
| XXXXXXXX | XXX XX, XXXX |
XXXXXXX XXX XXXX |
|
| XXX XX, XXXX |
XXXXXX XXX XXXX |
$X,XXX,XXX | |
| XXXXXXXX | XXX XX, XXXX |
XXXXXXX XXX XXXX |
|
| XXX XX, XXXX |
XXXXXX XXX XXXX |
$X,XXX,XXX | |
| XXXXXXXX | XXX XX, XXXX |
XXXXXXX XXX XXXX |
|
| XXX XX, XXXX |
XXXXXX XXX XXXX |
$X,XXX,XXX |
| XXXXXXXX XXXX | XXX XX, XXXX | $1,000,000 XXX XXXX |
| XXXXXXXX XXXXXX | XXX XX, XXXX | $1,099,000 XXX XXXX |
| XXXXXXXX XXXXXXX | XXX XX, XXXX | XXX XXXX |
| XXXXXXXX XXXXXX | XXX XX, XXXX | $1,199,000 XXX XXXX |
| XXXXXXXX XXXXXXX | XXX XX, XXXX | XXX XXXX |
| XXXXXXXX XXXXXX | XXX XX, XXXX | $1,299,000 XXX XXXX |
| XXXXXXXX XXXXXXX | XXX XX, XXXX | XXX XXXX |
| XXXXXXXX XXXXXX | XXX XX, XXXX | $1,099,000 XXX XXXX |

ÉÉC du Sacré-Coeur-Georgetown
Elementary: CatholicSt Francis of Assisi Separate School
Elementary: CatholicCentennial Middle School
Elementary: PublicGeorge Kennedy Public School
Elementary: PublicSilver Creek Public School
Elementary: PublicSt Brigid School
Elementary: CatholicJean Augustine Secondary School
Secondary: PublicGary Allan High School - Halton Hills
Secondary: PublicParkholme School
Secondary: PublicChrist the King Catholic Secondary School
Secondary: CatholicGeorgetown District High School
Secondary: PublicSt Edmund Campion Secondary School
Secondary: Catholic

