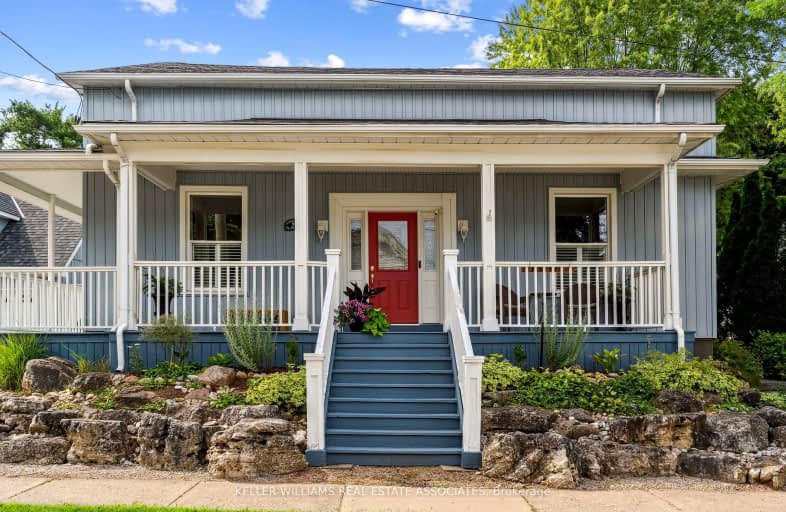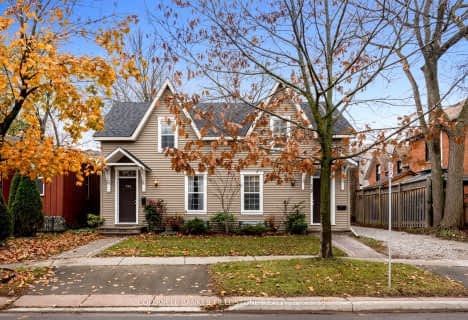Car-Dependent
- Almost all errands require a car.
Somewhat Bikeable
- Most errands require a car.

Joseph Gibbons Public School
Elementary: PublicHarrison Public School
Elementary: PublicGlen Williams Public School
Elementary: PublicPark Public School
Elementary: PublicStewarttown Middle School
Elementary: PublicHoly Cross Catholic School
Elementary: CatholicJean Augustine Secondary School
Secondary: PublicGary Allan High School - Halton Hills
Secondary: PublicActon District High School
Secondary: PublicChrist the King Catholic Secondary School
Secondary: CatholicGeorgetown District High School
Secondary: PublicSt Edmund Campion Secondary School
Secondary: Catholic-
Piane Park
ON 12.6km -
Stonewood Park
Mississauga ON 13.95km -
Gage Park
2 Wellington St W (at Wellington St. E), Brampton ON L6Y 4R2 14.33km
-
CIBC
82 Main St S (Mill St), Georgetown ON L7G 3E4 0.36km -
RBC Royal Bank
232 Guelph St, Halton Hills ON L7G 4B1 2.22km -
BMO Bank of Montreal
280 Guelph St, Georgetown ON L7G 4B1 2.63km
- 4 bath
- 5 bed
- 2500 sqft
40 Arborglen Drive, Halton Hills, Ontario • L7G 6L2 • Georgetown






