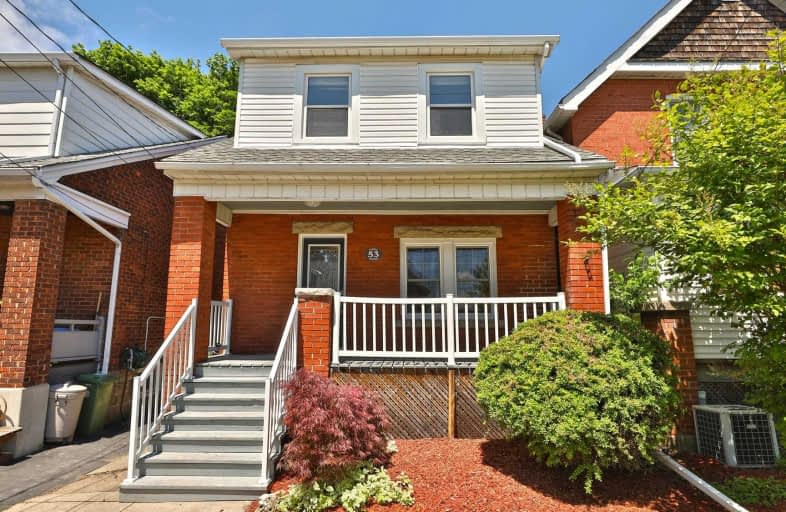
Sacred Heart of Jesus Catholic Elementary School
Elementary: Catholic
0.68 km
St. Patrick Catholic Elementary School
Elementary: Catholic
1.04 km
Queensdale School
Elementary: Public
1.29 km
George L Armstrong Public School
Elementary: Public
0.23 km
Dr. J. Edgar Davey (New) Elementary Public School
Elementary: Public
1.63 km
Queen Victoria Elementary Public School
Elementary: Public
0.90 km
King William Alter Ed Secondary School
Secondary: Public
1.38 km
Turning Point School
Secondary: Public
1.58 km
Vincent Massey/James Street
Secondary: Public
2.34 km
St. Charles Catholic Adult Secondary School
Secondary: Catholic
1.44 km
Sir John A Macdonald Secondary School
Secondary: Public
2.35 km
Cathedral High School
Secondary: Catholic
0.90 km














