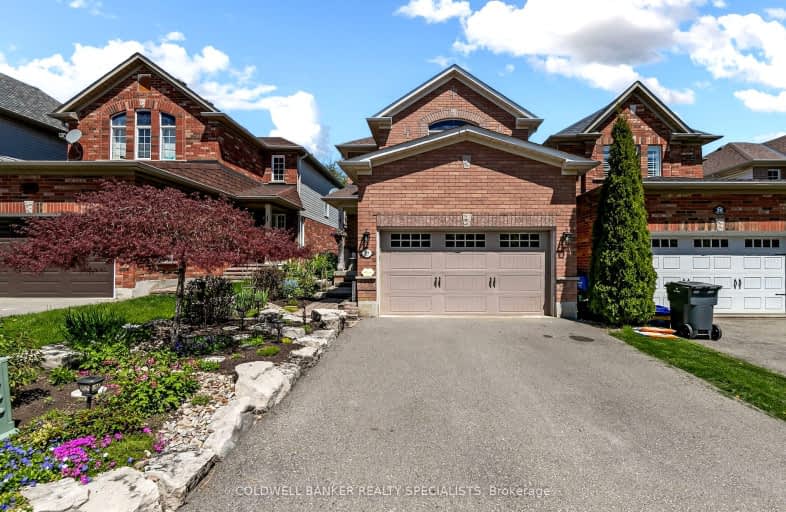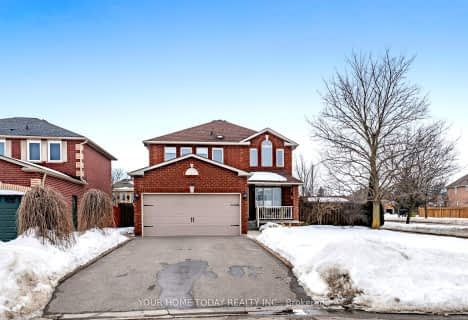Car-Dependent
- Most errands require a car.
48
/100
Somewhat Bikeable
- Most errands require a car.
40
/100

ÉÉC du Sacré-Coeur-Georgetown
Elementary: Catholic
2.20 km
St Francis of Assisi Separate School
Elementary: Catholic
1.66 km
George Kennedy Public School
Elementary: Public
1.04 km
Ethel Gardiner Public School
Elementary: Public
2.45 km
St Brigid School
Elementary: Catholic
2.26 km
St Catherine of Alexandria Elementary School
Elementary: Catholic
1.58 km
Jean Augustine Secondary School
Secondary: Public
4.43 km
Gary Allan High School - Halton Hills
Secondary: Public
3.48 km
Christ the King Catholic Secondary School
Secondary: Catholic
2.82 km
Fletcher's Meadow Secondary School
Secondary: Public
6.78 km
Georgetown District High School
Secondary: Public
3.76 km
St Edmund Campion Secondary School
Secondary: Catholic
6.24 km
-
Tobias Mason Park
3200 Cactus Gate, Mississauga ON L5N 8L6 9.76km -
Meadowvale Conservation Area
1081 Old Derry Rd W (2nd Line), Mississauga ON L5B 3Y3 11.57km -
Lina Marino Park
105 Valleywood Blvd, Caledon ON 11.36km
-
Scotiabank
304 Guelph St, Georgetown ON L7G 4B1 1.68km -
RBC Royal Bank ATM
9980 Mississauga Rd, Brampton ON L6X 0B5 4.14km -
Scotiabank
9483 Mississauga Rd, Brampton ON L6X 0Z8 4.81km













