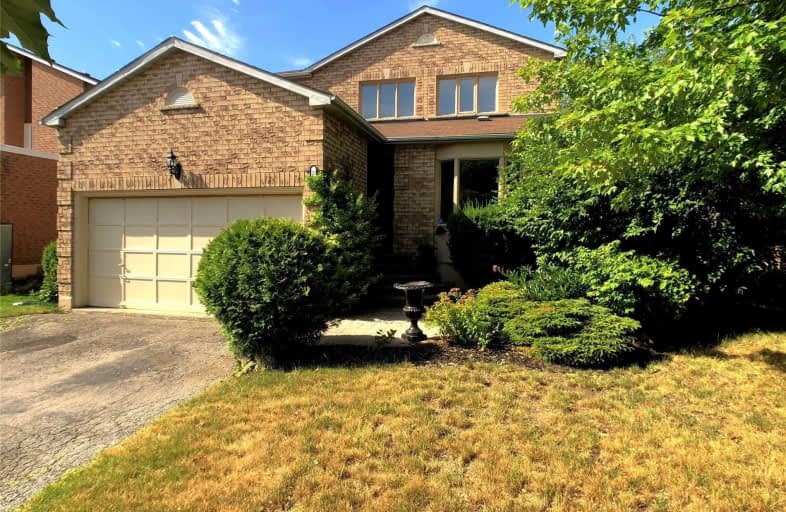Sold on Aug 21, 2020
Note: Property is not currently for sale or for rent.

-
Type: Detached
-
Style: 2-Storey
-
Size: 2000 sqft
-
Lot Size: 55.84 x 115.75 Feet
-
Age: No Data
-
Taxes: $4,770 per year
-
Days on Site: 2 Days
-
Added: Aug 19, 2020 (2 days on market)
-
Updated:
-
Last Checked: 3 months ago
-
MLS®#: W4876780
-
Listed By: Royal lepage elite realty, brokerage
Lovely 4 Bed 2-Storey Home In Quiet Georgetown Community Resting On 55 X 115 Ft Lot. Open Foyer Presents A Spiral Staircase Leading To A Spacious Master Bedroom With 5Pc Ensuite. Large Eat-In Kitchen Features A Breakfast Bar & Walkout To Sprawling Backyard Deck. Full Basement Provides A Large Open Space With Numerous Possibilities. A Short Walk To The Local Elementary School And Shopping Area.,Perfectly Situated Across The Street From Barber Drive Park!
Extras
Includes Elf's*, Window Coverings, Washer & Dryer, S.S. Stove, S.S. Fridge & Dishwasher. Hwt Rented.* Baseball Light Fixture In Baby's Room Excluded.
Property Details
Facts for 276 Barber Drive, Halton Hills
Status
Days on Market: 2
Last Status: Sold
Sold Date: Aug 21, 2020
Closed Date: Oct 07, 2020
Expiry Date: Nov 18, 2020
Sold Price: $828,000
Unavailable Date: Aug 21, 2020
Input Date: Aug 19, 2020
Prior LSC: Listing with no contract changes
Property
Status: Sale
Property Type: Detached
Style: 2-Storey
Size (sq ft): 2000
Area: Halton Hills
Community: Georgetown
Availability Date: Flexible
Inside
Bedrooms: 4
Bathrooms: 3
Kitchens: 1
Rooms: 10
Den/Family Room: Yes
Air Conditioning: Central Air
Fireplace: Yes
Laundry Level: Main
Central Vacuum: Y
Washrooms: 3
Building
Basement: Full
Heat Type: Forced Air
Heat Source: Gas
Exterior: Brick
Water Supply: Municipal
Special Designation: Unknown
Parking
Driveway: Private
Garage Spaces: 2
Garage Type: Attached
Covered Parking Spaces: 4
Total Parking Spaces: 6
Fees
Tax Year: 2020
Tax Legal Description: Pcl 65-1Sec S20M497; Lt 65, Pl 20M497, S/T H496584
Taxes: $4,770
Land
Cross Street: Argyll/Mountainview
Municipality District: Halton Hills
Fronting On: South
Pool: None
Sewer: Sewers
Lot Depth: 115.75 Feet
Lot Frontage: 55.84 Feet
Additional Media
- Virtual Tour: https://boldimaging.com/property/4441/unbranded/slideshow
Rooms
Room details for 276 Barber Drive, Halton Hills
| Type | Dimensions | Description |
|---|---|---|
| Living Main | 3.18 x 5.56 | Hardwood Floor, Bay Window |
| Family Main | 3.18 x 7.14 | Hardwood Floor, Fireplace, W/O To Deck |
| Dining Main | 2.64 x 4.27 | Hardwood Floor, Window |
| Kitchen Main | 3.07 x 3.35 | Ceramic Floor, Window, Granite Counter |
| Breakfast Main | 2.65 x 3.35 | Ceramic Floor, W/O To Deck, Combined W/Kitchen |
| Foyer Main | 2.84 x 7.01 | Ceramic Floor, Spiral Stairs |
| Master 2nd | 3.35 x 5.84 | Double Closet, Laminate, 5 Pc Ensuite |
| 2nd Br 2nd | 2.95 x 4.34 | Double Closet, Window, Laminate |
| 3rd Br 2nd | 3.02 x 3.15 | Double Closet, Window, Laminate |
| 4th Br 2nd | 2.69 x 3.96 | Double Closet, Window, Laminate |
| Den 2nd | 2.29 x 2.97 | Large Window, Broadloom |
| XXXXXXXX | XXX XX, XXXX |
XXXX XXX XXXX |
$XXX,XXX |
| XXX XX, XXXX |
XXXXXX XXX XXXX |
$XXX,XXX | |
| XXXXXXXX | XXX XX, XXXX |
XXXXXXX XXX XXXX |
|
| XXX XX, XXXX |
XXXXXX XXX XXXX |
$XXX,XXX |
| XXXXXXXX XXXX | XXX XX, XXXX | $828,000 XXX XXXX |
| XXXXXXXX XXXXXX | XXX XX, XXXX | $844,888 XXX XXXX |
| XXXXXXXX XXXXXXX | XXX XX, XXXX | XXX XXXX |
| XXXXXXXX XXXXXX | XXX XX, XXXX | $849,888 XXX XXXX |

ÉÉC du Sacré-Coeur-Georgetown
Elementary: CatholicGeorge Kennedy Public School
Elementary: PublicSilver Creek Public School
Elementary: PublicEthel Gardiner Public School
Elementary: PublicSt Brigid School
Elementary: CatholicSt Catherine of Alexandria Elementary School
Elementary: CatholicJean Augustine Secondary School
Secondary: PublicGary Allan High School - Halton Hills
Secondary: PublicSt. Roch Catholic Secondary School
Secondary: CatholicChrist the King Catholic Secondary School
Secondary: CatholicGeorgetown District High School
Secondary: PublicSt Edmund Campion Secondary School
Secondary: Catholic- 2 bath
- 4 bed
9 Metcalfe Court, Halton Hills, Ontario • L7G 4N7 • Georgetown



