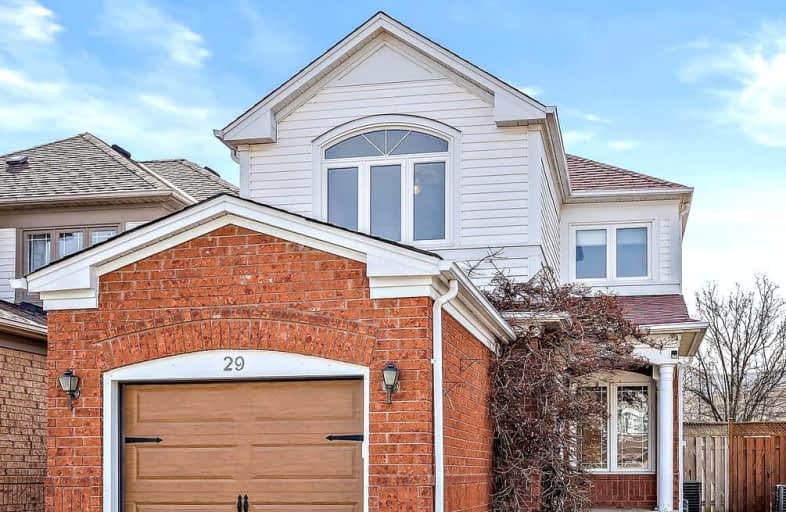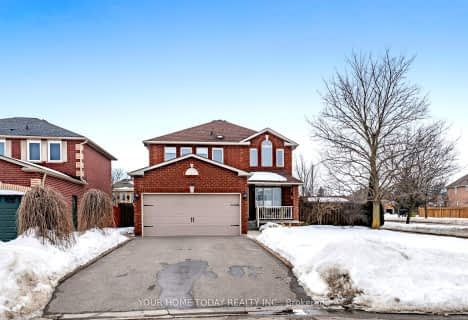Very Walkable
- Most errands can be accomplished on foot.
74
/100
Bikeable
- Some errands can be accomplished on bike.
63
/100

ÉÉC du Sacré-Coeur-Georgetown
Elementary: Catholic
0.80 km
George Kennedy Public School
Elementary: Public
1.47 km
Silver Creek Public School
Elementary: Public
1.29 km
Ethel Gardiner Public School
Elementary: Public
0.77 km
St Brigid School
Elementary: Catholic
1.02 km
St Catherine of Alexandria Elementary School
Elementary: Catholic
0.34 km
Jean Augustine Secondary School
Secondary: Public
5.65 km
Gary Allan High School - Halton Hills
Secondary: Public
3.72 km
St. Roch Catholic Secondary School
Secondary: Catholic
7.15 km
Christ the King Catholic Secondary School
Secondary: Catholic
3.20 km
Georgetown District High School
Secondary: Public
3.96 km
St Edmund Campion Secondary School
Secondary: Catholic
7.80 km
-
Tobias Mason Park
3200 Cactus Gate, Mississauga ON L5N 8L6 8.91km -
Lake Aquitaine Park
2750 Aquitaine Ave, Mississauga ON L5N 3S6 11.28km -
Trudeau Park
11.82km
-
Scotiabank
9483 Mississauga Rd, Brampton ON L6X 0Z8 5.67km -
TD Canada Trust ATM
5 Worthington Ave, Brampton ON L7A 2Y7 7.37km -
Scotiabank
8974 Chinguacousy Rd, Brampton ON L6Y 5X6 8.62km











