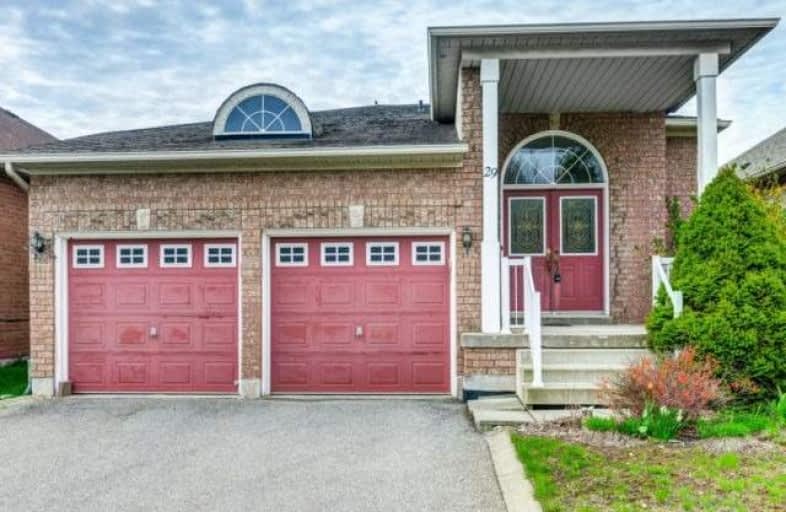Sold on Jul 08, 2019
Note: Property is not currently for sale or for rent.

-
Type: Detached
-
Style: Bungalow
-
Size: 1100 sqft
-
Lot Size: 41.01 x 104.99 Feet
-
Age: 16-30 years
-
Taxes: $4,564 per year
-
Days on Site: 35 Days
-
Added: Sep 07, 2019 (1 month on market)
-
Updated:
-
Last Checked: 3 months ago
-
MLS®#: W4471126
-
Listed By: Sutton group - summit realty inc., brokerage
Great Georgetown Location. Close To Amenities. Min To Hospital, Downtown, Schools, Parks. 1465 Sq. Ft. Per Mpac.
Extras
No Survey Available
Property Details
Facts for 29 Johnson Crescent, Halton Hills
Status
Days on Market: 35
Last Status: Sold
Sold Date: Jul 08, 2019
Closed Date: Jul 30, 2019
Expiry Date: Aug 03, 2019
Sold Price: $700,000
Unavailable Date: Jul 08, 2019
Input Date: Jun 03, 2019
Prior LSC: Sold
Property
Status: Sale
Property Type: Detached
Style: Bungalow
Size (sq ft): 1100
Age: 16-30
Area: Halton Hills
Community: Georgetown
Availability Date: 10 Days Tba
Inside
Bedrooms: 3
Bathrooms: 2
Kitchens: 1
Rooms: 7
Den/Family Room: No
Air Conditioning: Central Air
Fireplace: Yes
Laundry Level: Lower
Central Vacuum: N
Washrooms: 2
Building
Basement: Full
Basement 2: Unfinished
Heat Type: Forced Air
Heat Source: Gas
Exterior: Brick
Water Supply: Municipal
Physically Handicapped-Equipped: N
Special Designation: Unknown
Parking
Driveway: Private
Garage Spaces: 2
Garage Type: Attached
Covered Parking Spaces: 2
Total Parking Spaces: 4
Fees
Tax Year: 2018
Tax Legal Description: Lot 53, Pl 20M752, Halton Hills, S/T **
Taxes: $4,564
Land
Cross Street: Trafalgar/Berton
Municipality District: Halton Hills
Fronting On: South
Pool: None
Sewer: Sewers
Lot Depth: 104.99 Feet
Lot Frontage: 41.01 Feet
Lot Irregularities: Legal Desc Cont'd **
Rooms
Room details for 29 Johnson Crescent, Halton Hills
| Type | Dimensions | Description |
|---|---|---|
| Living Main | 4.82 x 6.32 | Hardwood Floor, Gas Fireplace |
| Dining Main | 4.82 x 6.32 | Hardwood Floor, Combined W/Living |
| Kitchen Main | 3.05 x 3.57 | Ceramic Floor |
| Breakfast Main | 2.71 x 3.57 | Walk-Out |
| Master Main | 3.74 x 5.43 | 4 Pc Ensuite, W/I Closet, Broadloom |
| 2nd Br Main | 2.77 x 304.00 | Broadloom |
| 3rd Br Main | 2.74 x 3.04 | Broadloom |
| XXXXXXXX | XXX XX, XXXX |
XXXX XXX XXXX |
$XXX,XXX |
| XXX XX, XXXX |
XXXXXX XXX XXXX |
$XXX,XXX |
| XXXXXXXX XXXX | XXX XX, XXXX | $700,000 XXX XXXX |
| XXXXXXXX XXXXXX | XXX XX, XXXX | $739,900 XXX XXXX |

Joseph Gibbons Public School
Elementary: PublicLimehouse Public School
Elementary: PublicGlen Williams Public School
Elementary: PublicPark Public School
Elementary: PublicStewarttown Middle School
Elementary: PublicHoly Cross Catholic School
Elementary: CatholicJean Augustine Secondary School
Secondary: PublicGary Allan High School - Halton Hills
Secondary: PublicActon District High School
Secondary: PublicChrist the King Catholic Secondary School
Secondary: CatholicGeorgetown District High School
Secondary: PublicSt Edmund Campion Secondary School
Secondary: Catholic

