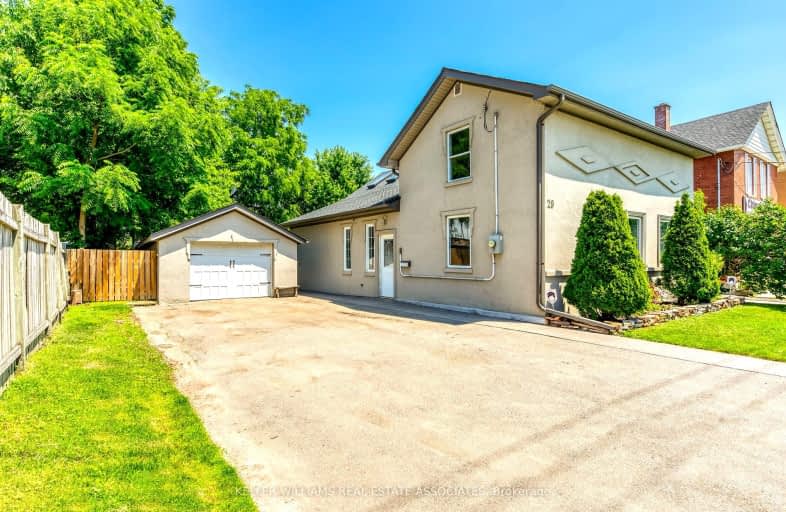
Limehouse Public School
Elementary: PublicEcole Harris Mill Public School
Elementary: PublicRobert Little Public School
Elementary: PublicBrookville Public School
Elementary: PublicSt Joseph's School
Elementary: CatholicMcKenzie-Smith Bennett
Elementary: PublicDay School -Wellington Centre For ContEd
Secondary: PublicGary Allan High School - Halton Hills
Secondary: PublicActon District High School
Secondary: PublicErin District High School
Secondary: PublicChrist the King Catholic Secondary School
Secondary: CatholicGeorgetown District High School
Secondary: Public-
Cedarvale Park
8th Line (Maple), Ontario 10.16km -
Maaji Park
Wellington St (Highway 124), Everton ON 10.72km -
Hilton Falls Conservation Area
4985 Campbellville Side Rd, Milton ON L0P 1B0 15.24km
-
TD Canada Trust ATM
252 Queen St E, Acton ON L7J 1P6 0.99km -
RBC Royal Bank
370 Queen St E (Churchill Rd.), Acton ON L7J 2N3 1.48km -
Scotiabank
304 Guelph St, Georgetown ON L7G 4B1 12.01km
- 3 bath
- 4 bed
- 2000 sqft
29 Browns Crescent, Halton Hills, Ontario • L7J 3A3 • 1045 - AC Acton
- 2 bath
- 5 bed
- 1500 sqft
196 Eastern Avenue, Halton Hills, Ontario • L7J 2E7 • 1045 - AC Acton





