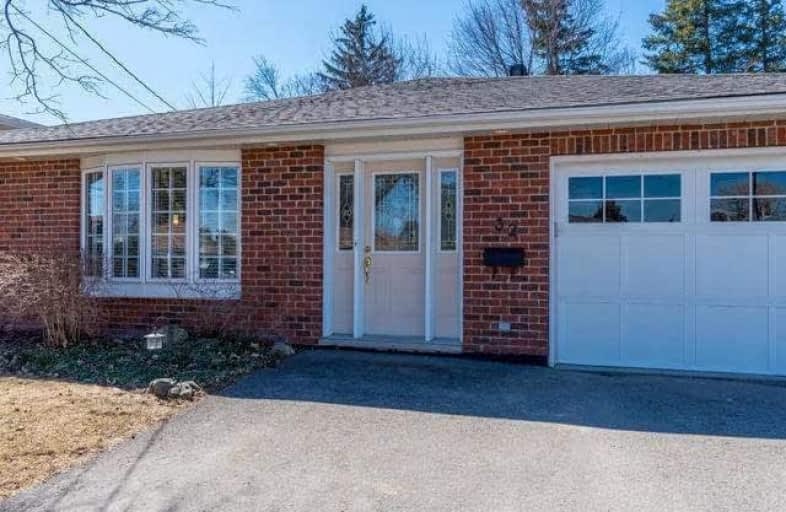Sold on May 08, 2018
Note: Property is not currently for sale or for rent.

-
Type: Detached
-
Style: Backsplit 3
-
Size: 1100 sqft
-
Lot Size: 60 x 110 Feet
-
Age: 31-50 years
-
Taxes: $3,408 per year
-
Days on Site: 6 Days
-
Added: Sep 07, 2019 (6 days on market)
-
Updated:
-
Last Checked: 2 months ago
-
MLS®#: W4114505
-
Listed By: Royal lepage meadowtowne realty, brokerage
Top Quality 3 Bdrm Backsplit In Mature Neighbourhood Enhanced With Foyer & Sunroom Additions Plus Insulated 2 Car Tandem Garage/Workshop With Interior Access, 7 Ft. Front Door, & Side & Rear Door To Parking Pad. Builder's Own Home, Thoughtfully Renovated. Hardwood Through-Out Open-Concept Main Floor. Kitchen Has Vaulted Ceiling W Skylight & Island. W/O To Deck/Bbq Gas Line. 4 Seasons Sunroom With Gas F/P & Views Of Landscaped Gardens, Deck & Waterfall.
Extras
Updated Main Bathroom W Glass Shower. Spacious Rec Room W Pot Lights, & 3 Pce Bathroom. Garage (43' X 14'+) Has Own Furnace & 100 Amp Panel & Welder Hookup, Extensive Shelving & Work Benches. Roof 2017, Furnace 2015, Maibec Siding 2013
Property Details
Facts for 32 Joycelyn Crescent, Halton Hills
Status
Days on Market: 6
Last Status: Sold
Sold Date: May 08, 2018
Closed Date: Jun 28, 2018
Expiry Date: Aug 19, 2018
Sold Price: $795,000
Unavailable Date: May 08, 2018
Input Date: May 02, 2018
Prior LSC: Listing with no contract changes
Property
Status: Sale
Property Type: Detached
Style: Backsplit 3
Size (sq ft): 1100
Age: 31-50
Area: Halton Hills
Community: Georgetown
Availability Date: 90
Inside
Bedrooms: 3
Bathrooms: 2
Kitchens: 1
Rooms: 7
Den/Family Room: Yes
Air Conditioning: Central Air
Fireplace: Yes
Laundry Level: Lower
Central Vacuum: Y
Washrooms: 2
Building
Basement: Finished
Heat Type: Forced Air
Heat Source: Gas
Exterior: Brick
Exterior: Wood
Elevator: N
Water Supply: Municipal
Special Designation: Unknown
Retirement: N
Parking
Driveway: Private
Garage Spaces: 2
Garage Type: Attached
Covered Parking Spaces: 3
Total Parking Spaces: 6
Fees
Tax Year: 2017
Tax Legal Description: Lt 56, Pl 1134; S/T 226335 Halton Hills
Taxes: $3,408
Highlights
Feature: Fenced Yard
Feature: Park
Feature: Wooded/Treed
Land
Cross Street: Hwy7 / Hyland
Municipality District: Halton Hills
Fronting On: West
Parcel Number: 250350187
Pool: None
Sewer: Sewers
Lot Depth: 110 Feet
Lot Frontage: 60 Feet
Zoning: Ldr1-2
Additional Media
- Virtual Tour: https://tours.virtualgta.com/public/vtour/display/986535?idx=1#!/
Rooms
Room details for 32 Joycelyn Crescent, Halton Hills
| Type | Dimensions | Description |
|---|---|---|
| Foyer Main | 1.79 x 1.85 | Ceramic Floor, Large Closet, French Doors |
| Living Main | 3.72 x 5.05 | Hardwood Floor, Bow Window, Crown Moulding |
| Dining Main | 3.17 x 3.17 | Hardwood Floor, Gas Fireplace, Large Window |
| Kitchen Main | 3.22 x 3.78 | Hardwood Floor, Skylight, Stainless Steel Appl |
| Master 2nd | 3.37 x 3.83 | Broadloom, Ceiling Fan, W/O To Sunroom |
| Sunroom Ground | 3.49 x 4.85 | Cork Floor, Ceiling Fan, W/O To Deck |
| 2nd Br 2nd | 3.37 x 3.62 | Broadloom, Ceiling Fan, Large Window |
| 3rd Br 2nd | 2.75 x 2.99 | Broadloom, Ceiling Fan, Skylight |
| Rec Bsmt | 4.79 x 6.07 | Broadloom, Pot Lights, Wainscoting |
| XXXXXXXX | XXX XX, XXXX |
XXXX XXX XXXX |
$XXX,XXX |
| XXX XX, XXXX |
XXXXXX XXX XXXX |
$XXX,XXX | |
| XXXXXXXX | XXX XX, XXXX |
XXXXXXX XXX XXXX |
|
| XXX XX, XXXX |
XXXXXX XXX XXXX |
$XXX,XXX | |
| XXXXXXXX | XXX XX, XXXX |
XXXXXXX XXX XXXX |
|
| XXX XX, XXXX |
XXXXXX XXX XXXX |
$XXX,XXX |
| XXXXXXXX XXXX | XXX XX, XXXX | $795,000 XXX XXXX |
| XXXXXXXX XXXXXX | XXX XX, XXXX | $799,819 XXX XXXX |
| XXXXXXXX XXXXXXX | XXX XX, XXXX | XXX XXXX |
| XXXXXXXX XXXXXX | XXX XX, XXXX | $819,900 XXX XXXX |
| XXXXXXXX XXXXXXX | XXX XX, XXXX | XXX XXXX |
| XXXXXXXX XXXXXX | XXX XX, XXXX | $849,900 XXX XXXX |

Joseph Gibbons Public School
Elementary: PublicHarrison Public School
Elementary: PublicGlen Williams Public School
Elementary: PublicPark Public School
Elementary: PublicStewarttown Middle School
Elementary: PublicHoly Cross Catholic School
Elementary: CatholicJean Augustine Secondary School
Secondary: PublicGary Allan High School - Halton Hills
Secondary: PublicActon District High School
Secondary: PublicChrist the King Catholic Secondary School
Secondary: CatholicGeorgetown District High School
Secondary: PublicSt Edmund Campion Secondary School
Secondary: Catholic- 2 bath
- 3 bed
- 1100 sqft
24 Rexway Drive, Halton Hills, Ontario • L7G 1P8 • Georgetown
- 2 bath
- 3 bed
149 Delrex Boulevard, Halton Hills, Ontario • L7G 4E1 • Georgetown




